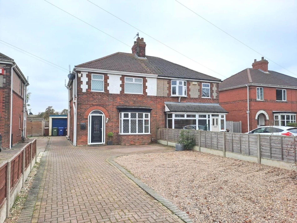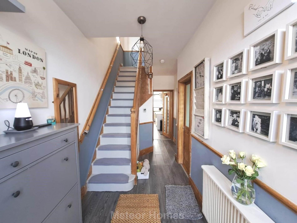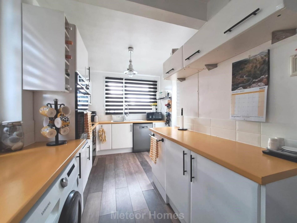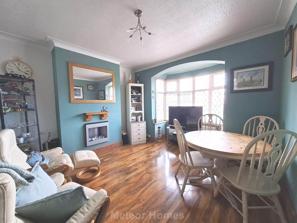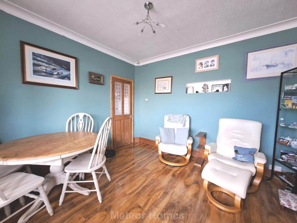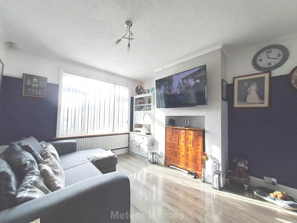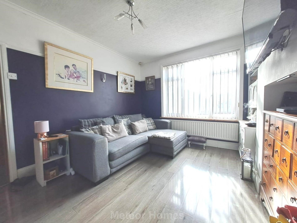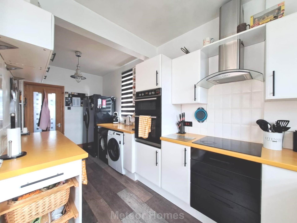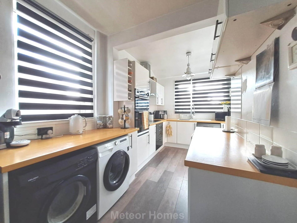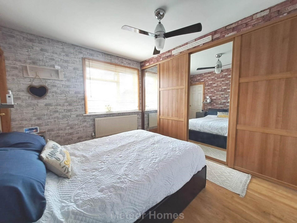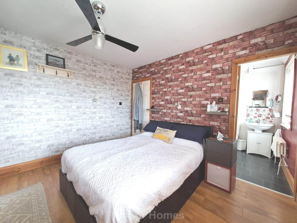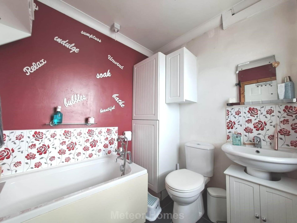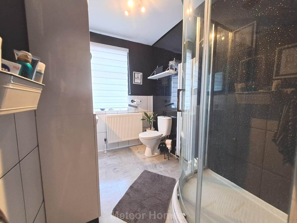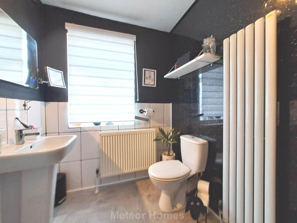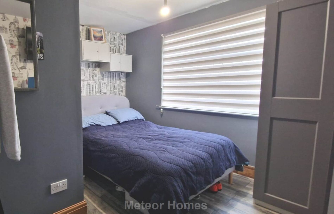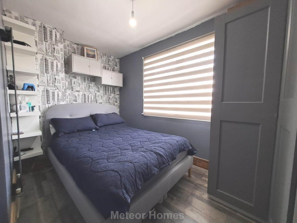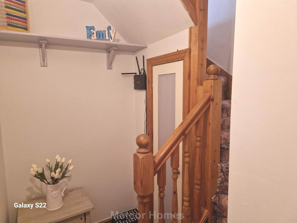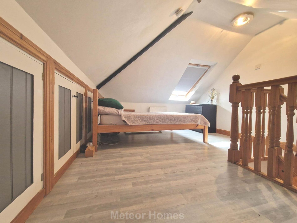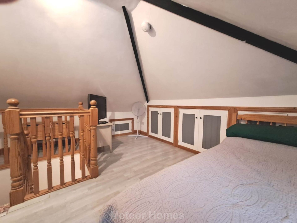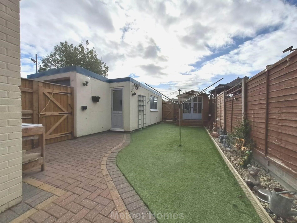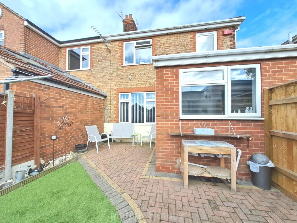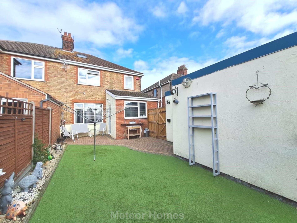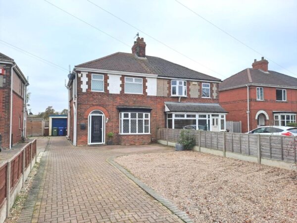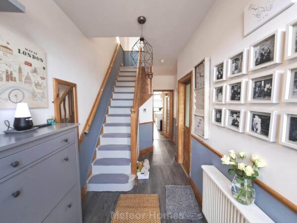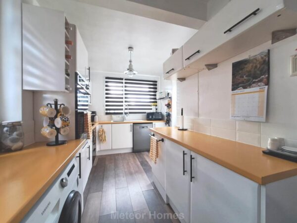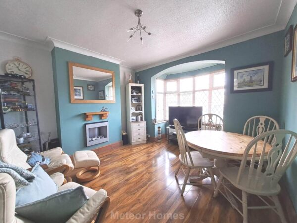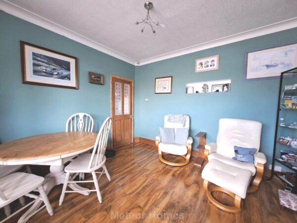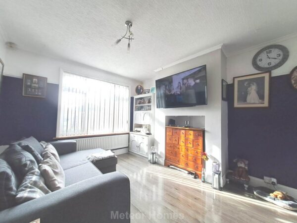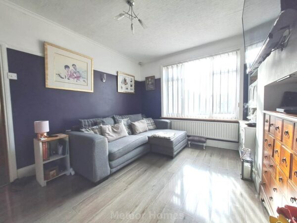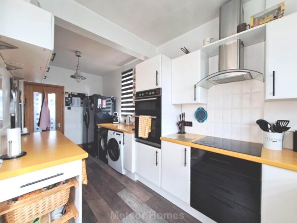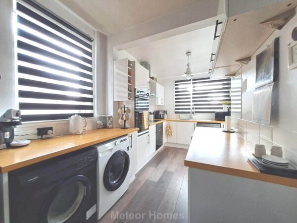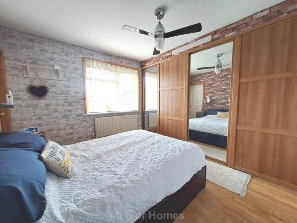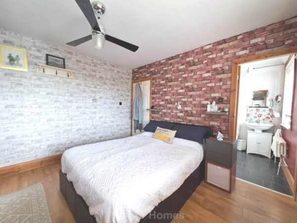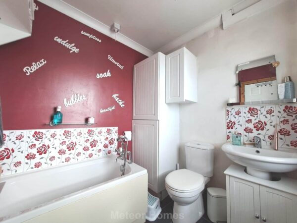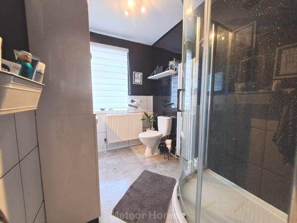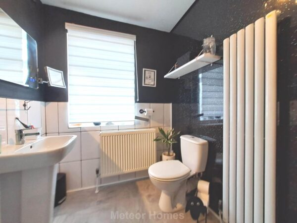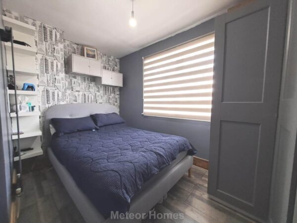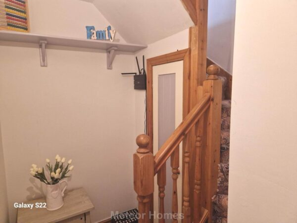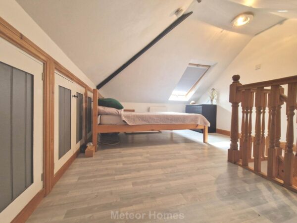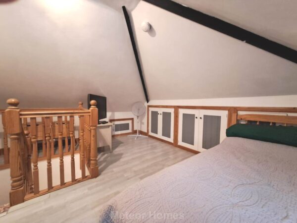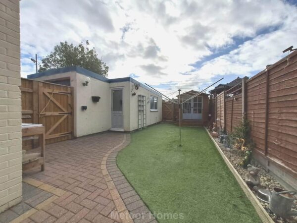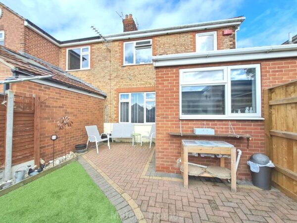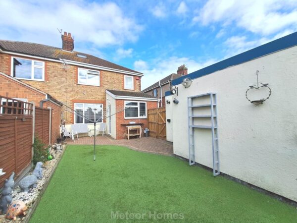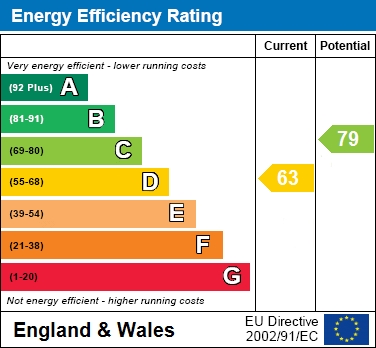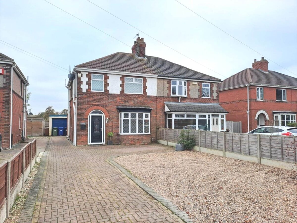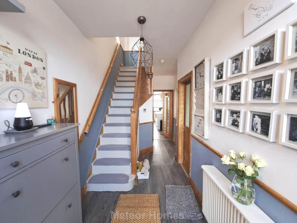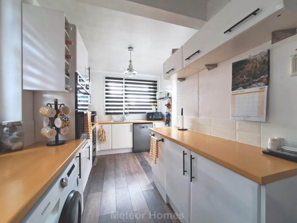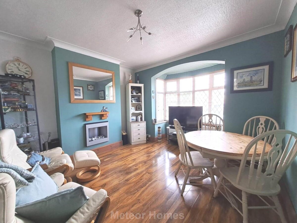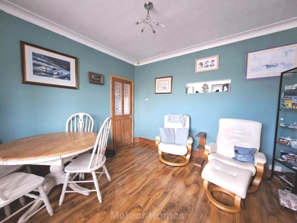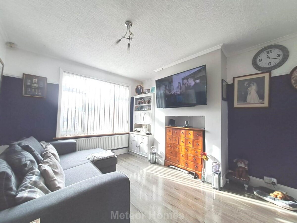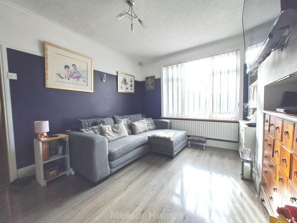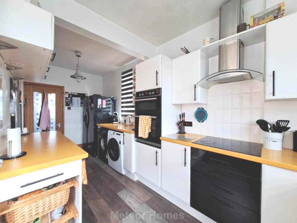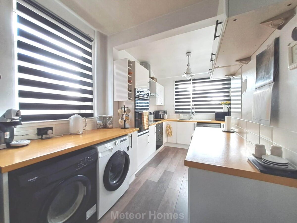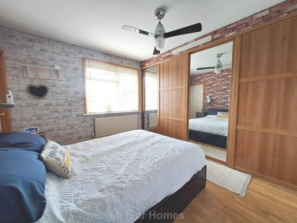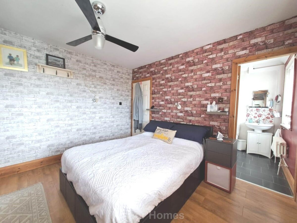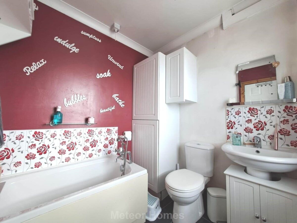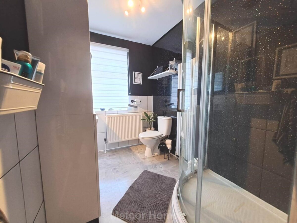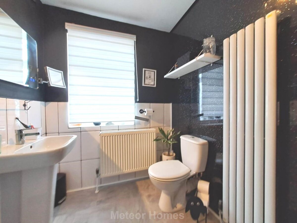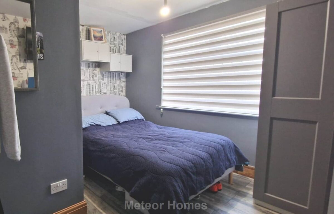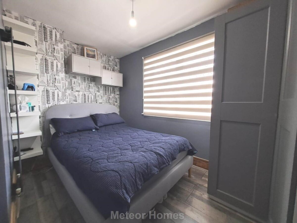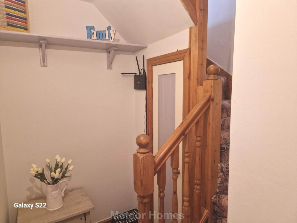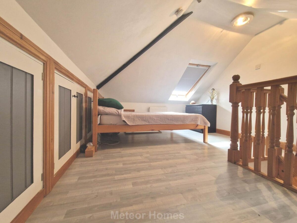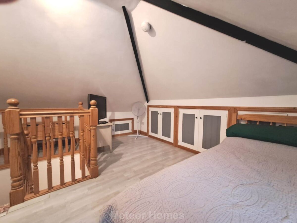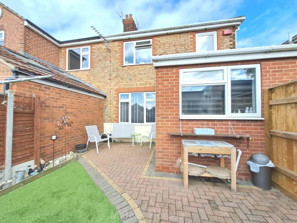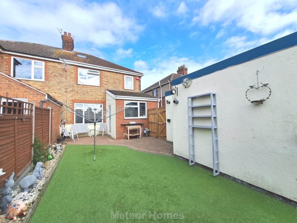Laceby Road, Grimsby
Grimsby
£181,250 OIRO
Summary
Meteor Homes is pleased to present this exceptional three-bedroom semi-detached property, NOW REDUCED and ideally suited for a growing family or individuals in search of more space. The residence boasts a prime location, providing convenient access to Grimsby Town Centre through various bus routes,Details
Meteor Homes are delighted to present this stunning 3 bed semi-detached property that`s perfect for a growing family or those seeking additional space. The property is in the perfect location for easy access to Grimsby Town Centre via bus routes, close to local colleges and amenities. NO FORWARD CHAIN!
The property features a spacious driveway for ample amount of off street parking, while also accommodating a single garage. Inside the property, you will find two spacious living areas, a modern kitchen with ample work surface and storage with a surprise hidden away pantry . On the second floor you will find 3 large bedrooms and an en-suite off the master bedroom. Don`t miss the opportunity to make this house your new home. Contact us today to arrange a viewing.
Ground Floor
Living Room
4.43m x 3.8m
uPVC double glazed bay window and a modern built in electric fire.
Dining Room
4.19m x 3.54m
uPVC double glazed rear window with an open chimney breast.
Kitchen
5.34m x 2.75m
An extended kitchen with fitted storage units incorporating, a double four-ringed electric hob cooker coupled with an extractor fan directly above, inter grated microwave, a basin and space for plumbing for a washing machine and dishwasher as well as a stand alone `fridge-freezer. uPVC double glazed windows providing and uPVC double glazed door leading into the rear garden.
Pantry
First Floor
Landing
Bedroom 1
3.5m x 2.99m
uPVC double glazed rear window, with built in wardrobes.
En-Suite
This particular en-suite is perfectly sized to accommodate a pedestal basin, a half size bath and built in cupboards which houses the boiler. Complete with a uPVC double glazed frosted window.
Bedroom 2
3.91m x 3.31m
uPVC double glazed front window and a radiator.
Bedroom 3
3.19m x 4.42m
This particular bedroom is a stand alone bedroom located on the second floor with a uPVC double glazed window, radiator, open spelled landing and ample amount of built in storage.
Shower Room
Facilitates a 3-piece suite comprising of a walk in shower, w.c and pedestal basin. Complete with a heated towel rail and a uPVC double glazed frosted window.
Garage
4.04m x 7.42m
An extended garage with two uPVC double glazed frosted windows, electrics and a sideentrance from the garden,
Notice
Please note we have not tested any apparatus, fixtures, fittings, or services. Interested parties must undertake their own investigation into the working order of these items. All measurements are approximate and photographs provided for guidance only.
Council Tax
North East Lincolnshire Council, Band B
Utilities
Electric: Mains Supply
Gas: Mains Supply
Water: Mains Supply
Sewerage: Mains Supply
Broadband: Cable
Telephone: Landline
Other Items
Heating: Not Specified
Garden/Outside Space: No
Parking: No
Garage: No

