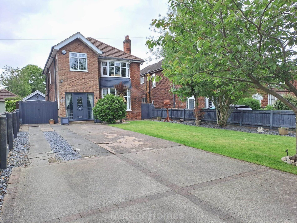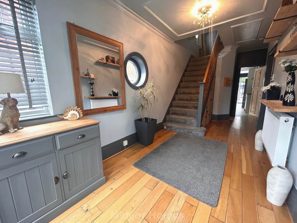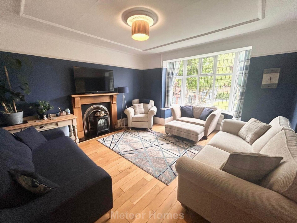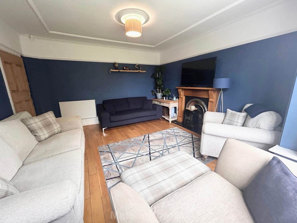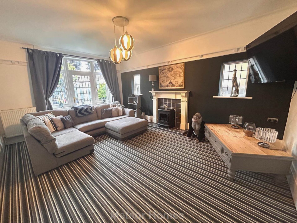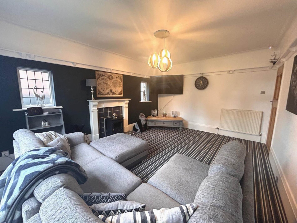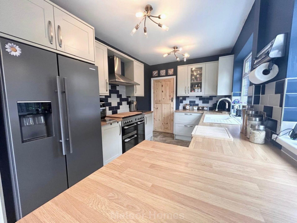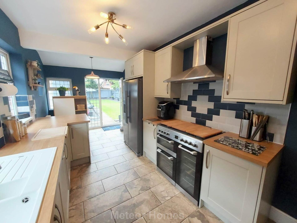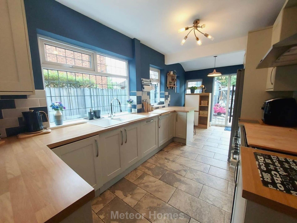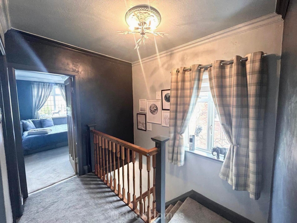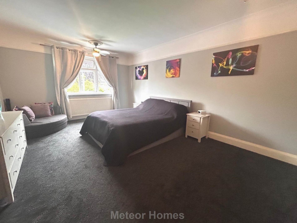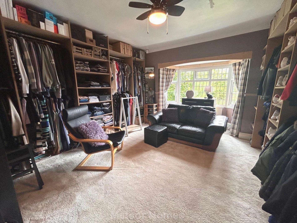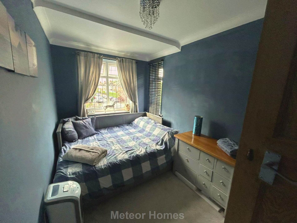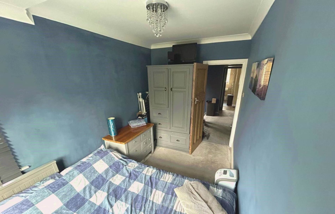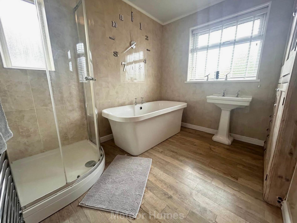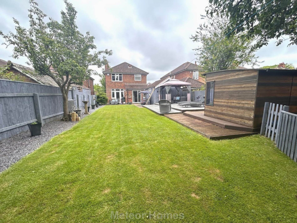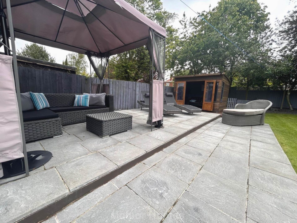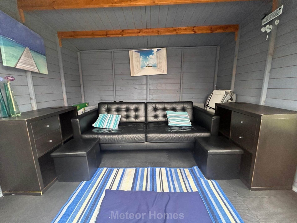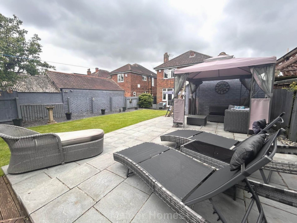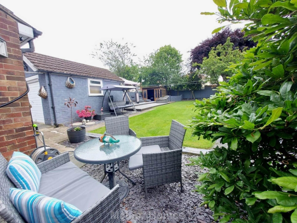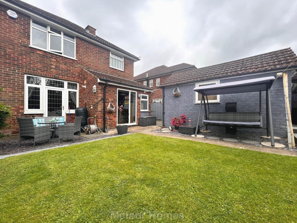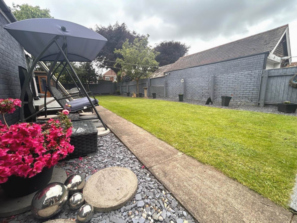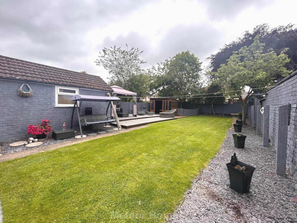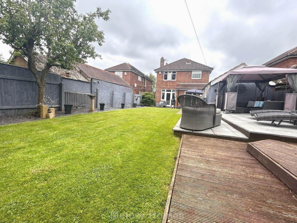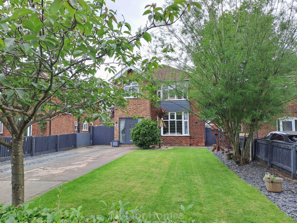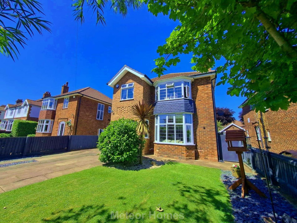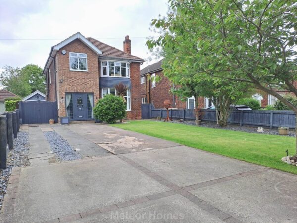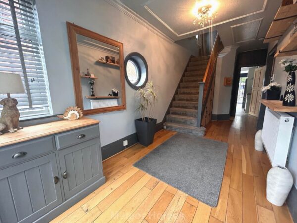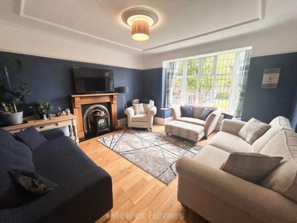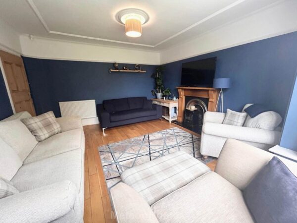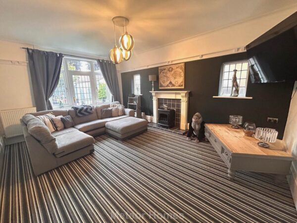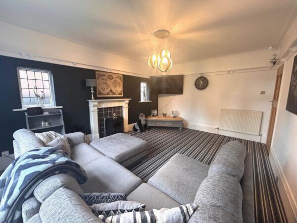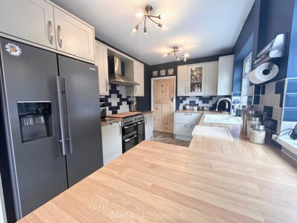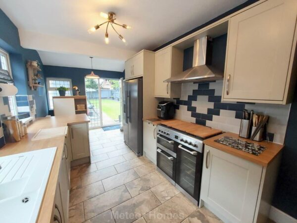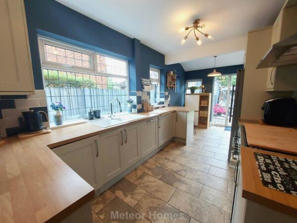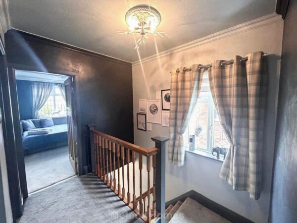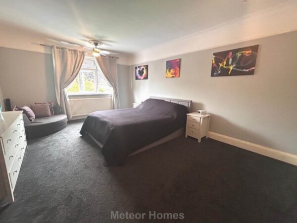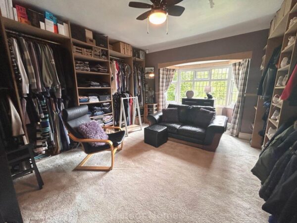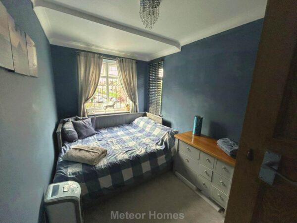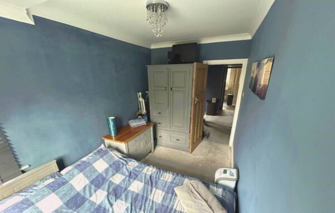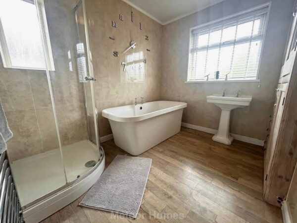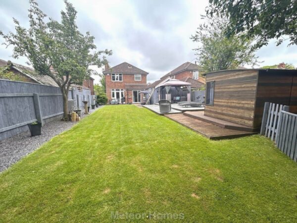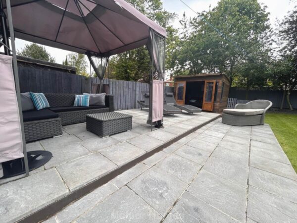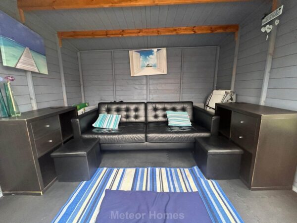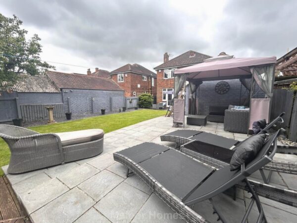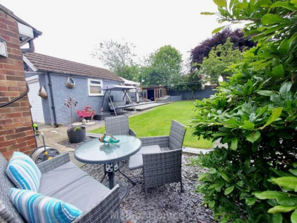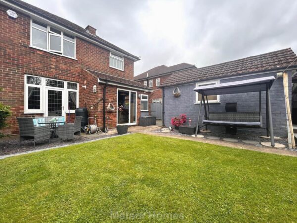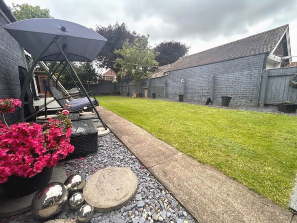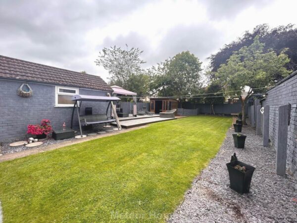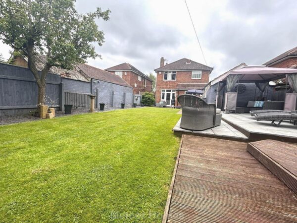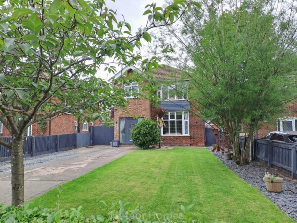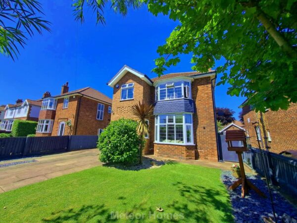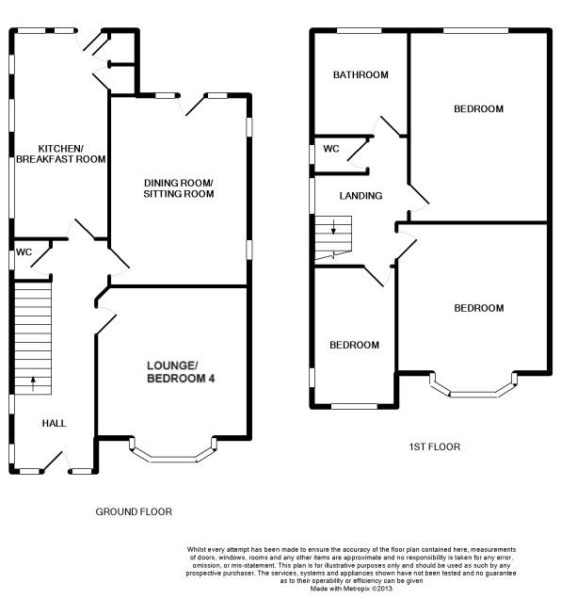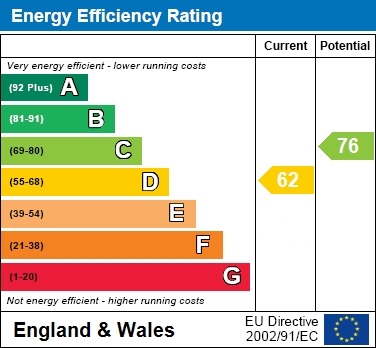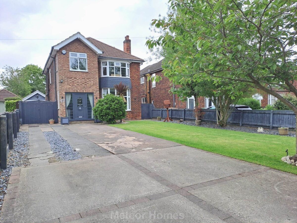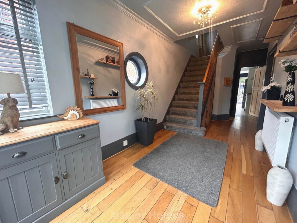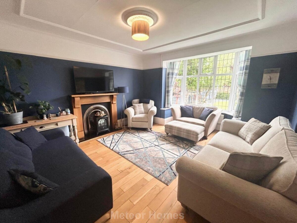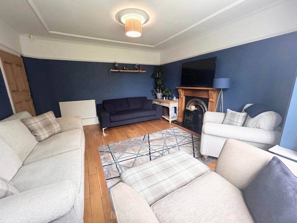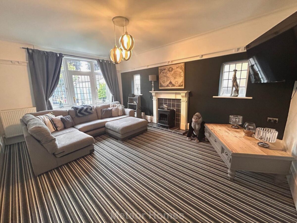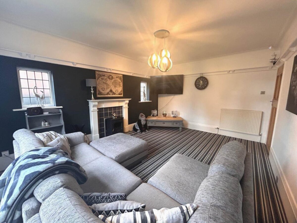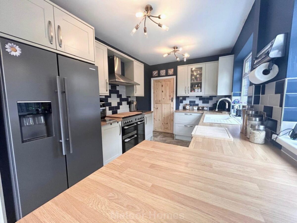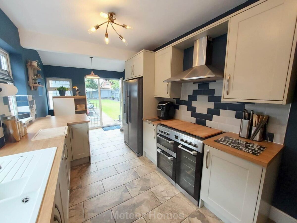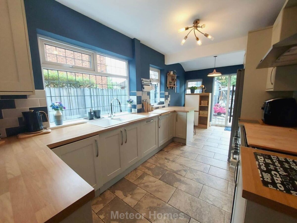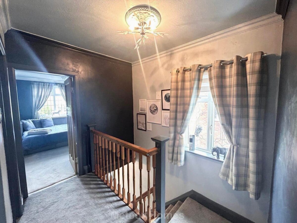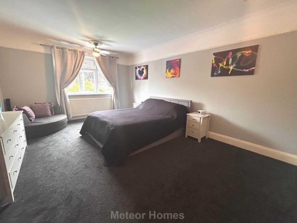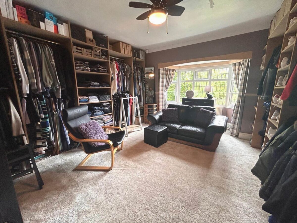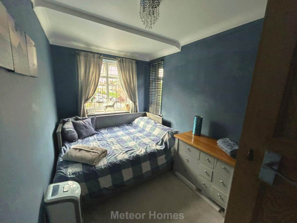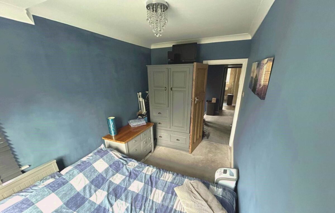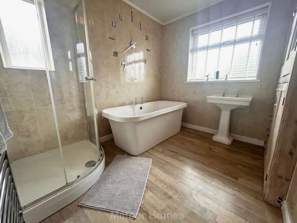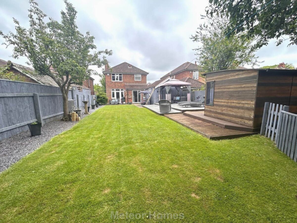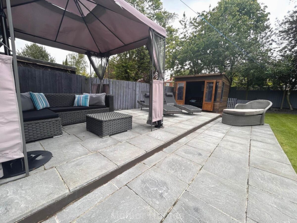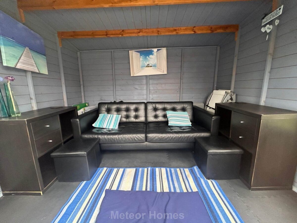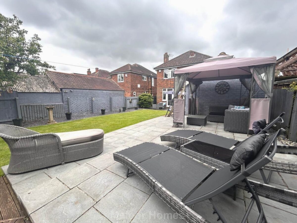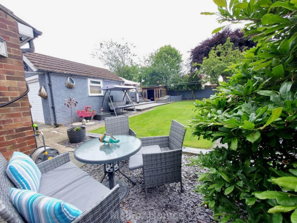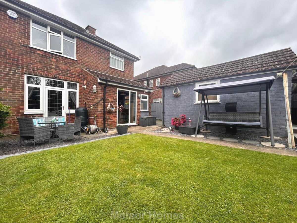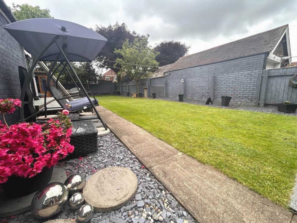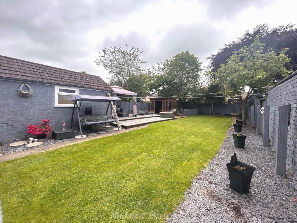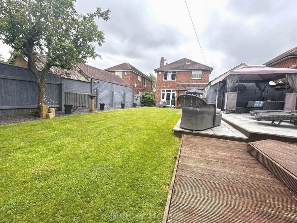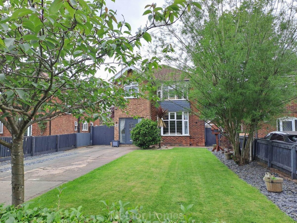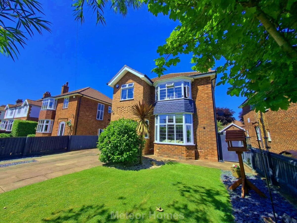Edge Avenue, Scartho
Grimsby
£298,500 OIRO
Summary
Meteor Homes are delighted to offer for sale this extremely spacious, traditional detached family home. Located in this very popular residential area on the fringes of Scartho, this property is situated within easy access of the Hospital, Grimsby College and the Town Centre.Details
Meteor Homes are delighted to offer for sale this extremely spacious, traditional detached family home. Located in this very popular residential area on the fringes of Scartho, this property is situated within easy access of the Hospital, Grimsby College and the Town Centre. Standing in large, easy manageable gardens with ample off road parking, the stunning accommodation is well presented throughout while holding its fantastic character throughout.
The accommodation briefly comprises; A large welcoming entrance hall, cloaks/wc, two good size reception rooms (One could be used as a fourth bedroom), beautiful, modern fitted kitchen/breakfast room, three excellent bedrooms, spacious modern bathroom/shower room and a separate wc.
The property is set back from the road with a large driveway leading to a detached brick garage tucked away at the rear of the property. The property looks onto a large front garden with well maintained lawn.To the rear of the property there is fantastic garden, which is a huge selling point to this property, with a main stretch of lawn and raised decked seating area along with a patio area. The decking area leads to a fantastic addition to the property where you will find a fabulous sun room, fantastic for entertaining!
Entrance Hall
This spacious and impressive entrance hallway is approached via a wood grained effect double glazed entrance door with two matching windows plus the original oriel window also to the side elevation. Modern oak flooring. Radiator. Coving and plasterwork to the ceiling. The original staircase leads upto the first floor and has useful storage below.
Cloaks/Wc
Fitted with a low flush wc and a small corner sink. Double glazed window with small storage cupboards above.
Lounge (Front and could be used as Bedroom 4)
4.83m(15`10``) x 4.16m(13`8``)
An impressive family sized lounge has a double glazed window to the front elevation, modern oak flooring and deep skirting boards. Radiator. The focal point of this room is the Oak style fire surround inset with a decorative grate together with a Living Flame gas fire.
Dining/Sitting Room
5.18m(17`0``) x 3.79m(12`5``)
A superb multi functional room having double glazed french doors opening onto the delightful rear garden, together with two original single glazed windows either side of the striking wooden fire surround, which is inset with a decorative tiled hearth and a Living Flame gas fire. Delft rack. Coving to ceiling. Radiator.
Kitchen/Breakfast Room
5.77m(18`11``) x 2.60m(8`6``)
Stunning Modern Fitted shaker style kitchen with breakfast bar, Stylish tiled flooring. Four double glazed windows and a double glazed french door which opens onto the rear garden. Two Radiators, Useful utility cupboard which houses the washing machine and tumble dryer plus a further storage cupboard housing the gas fired boiler.
First Floor
Landing
Double glazed window. Radiator. Coving and decorative rose to ceiling.
Bedroom 1 (Front)
4.83m(15`10``) maximum x 4.09m(13`5``)
This larger than average master bedrooms has a double glazed bay window to the front elevation, radiator, and double glazed window.
Bedroom 2 (Rear)
5.18m(17`0``) x 3.81m(12`6``)
Second Double Bedroom, Double glazed window. Radiator.
Bedroom 3 (Front)
3.77m(12`4``) x 2.25m(7`5``)
Two double glazed windows. Coving to ceiling. Radiator.
Separate Wc
Having a low flush wc, double glazed window, coving to ceiling.
Bathroom (Rear)
2.83m(9`3``) x 2.58m(8`6``)
This modern bathroom is fitted with a corner shower cubicle, a free standing bath and a pedestal wash hand basin. The walls are fully boarded in Marbrex decorative wall panelling. Heated chrome towel rail. Original wooden double cupboard with drawers below. Double glazed window.
Outside
Detached Brick Garage
4.57m(15`0``) x 3.25m(10`8``)
Up and over door to the front. Light and power.
Notice
Please note we have not tested any apparatus, fixtures, fittings, or services. Interested parties must undertake their own investigation into the working order of these items. All measurements are approximate and photographs provided for guidance only.
Council Tax
North East Lincolnshire Council, Band D
Utilities
Electric: Mains Supply
Gas: Mains Supply
Water: Mains Supply
Sewerage: None
Broadband: None
Telephone: None
Other Items
Heating: Not Specified
Garden/Outside Space: No
Parking: No
Garage: No

