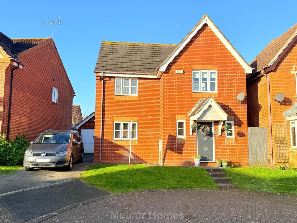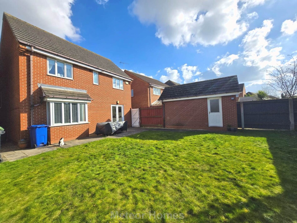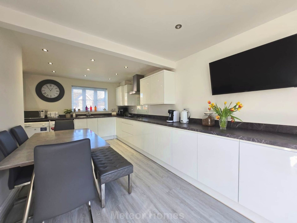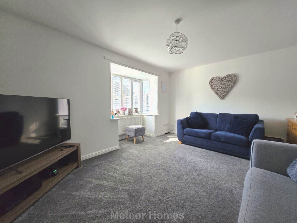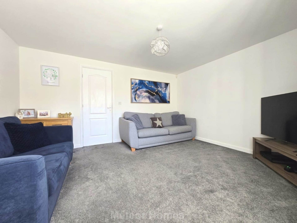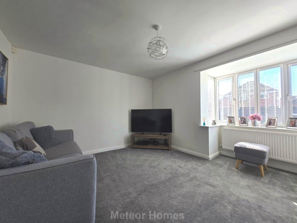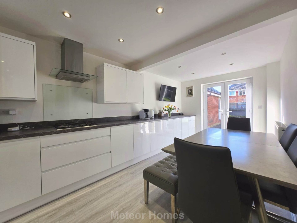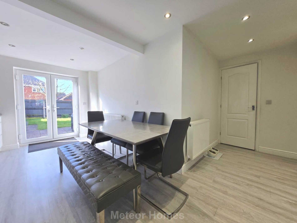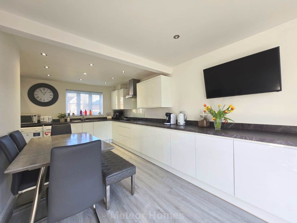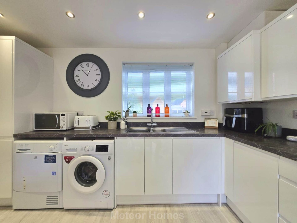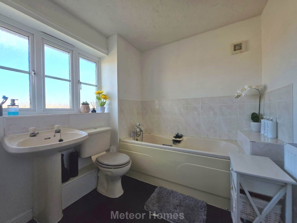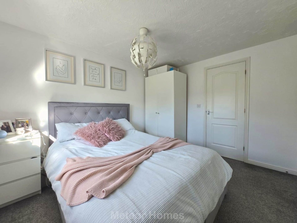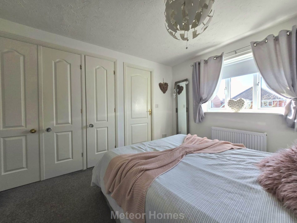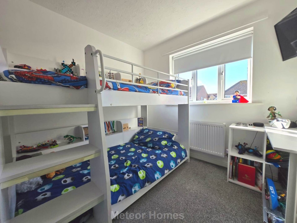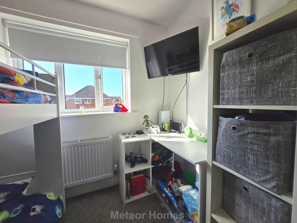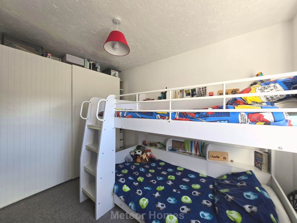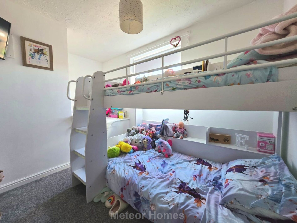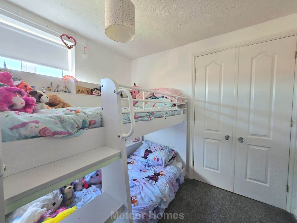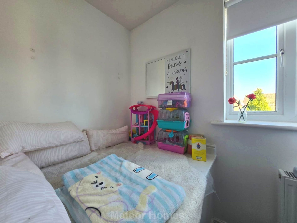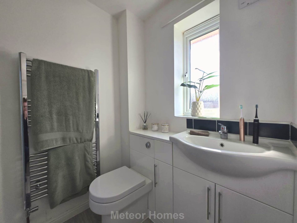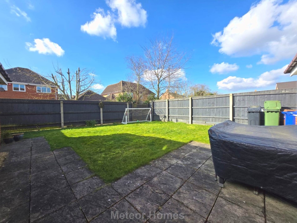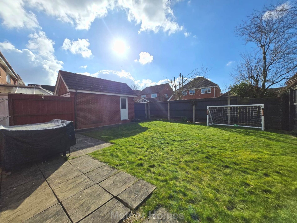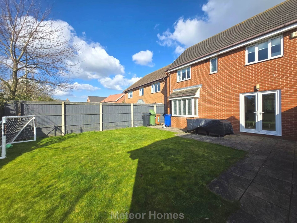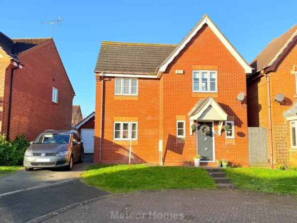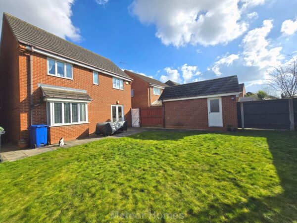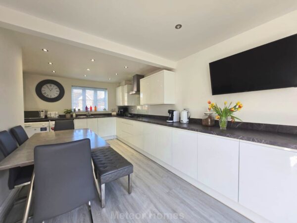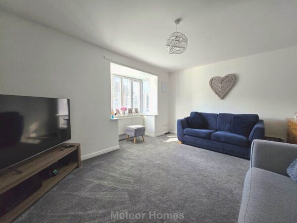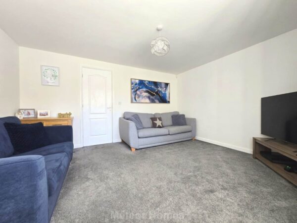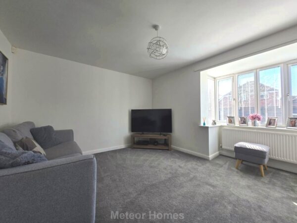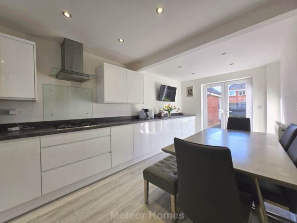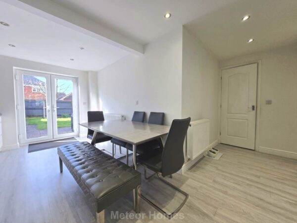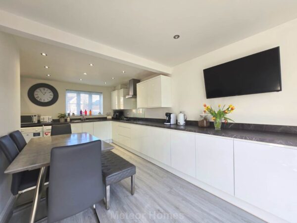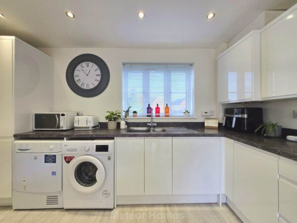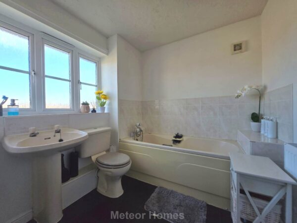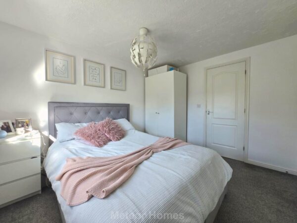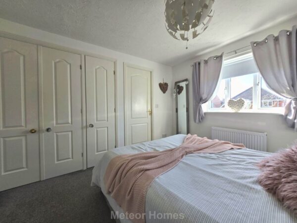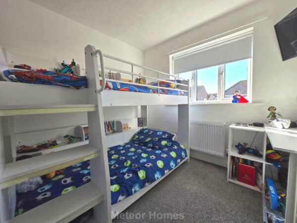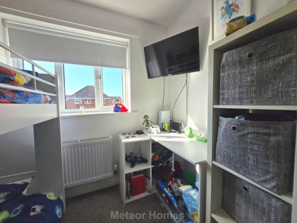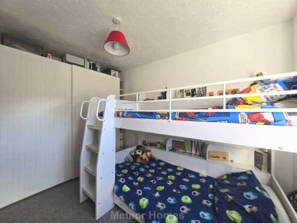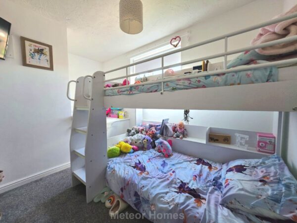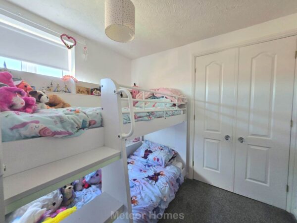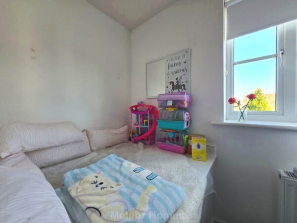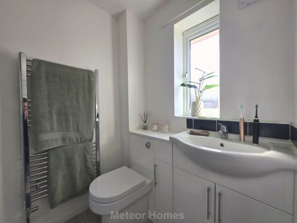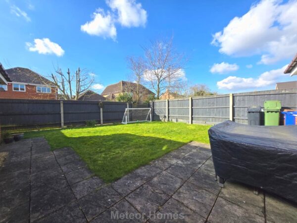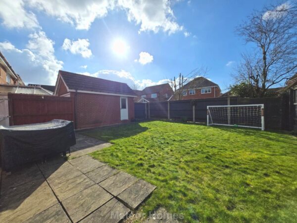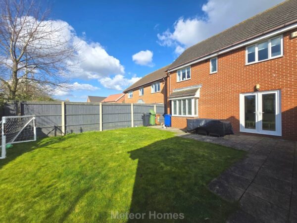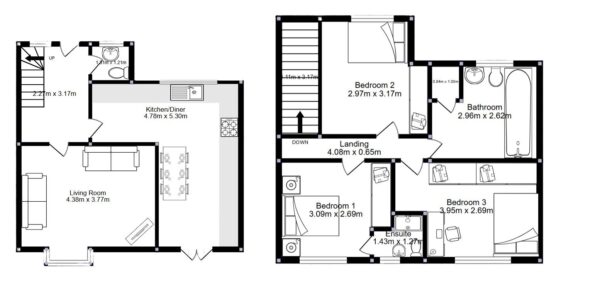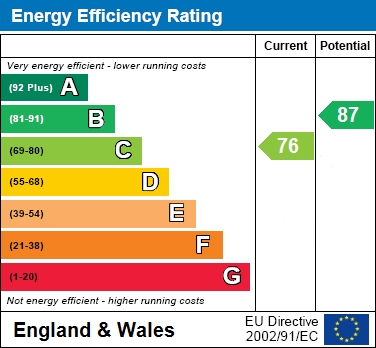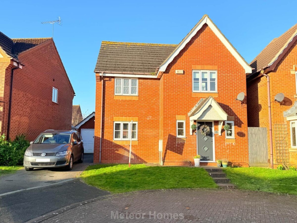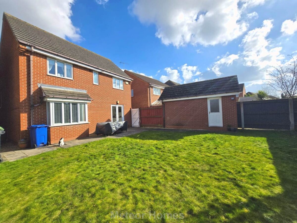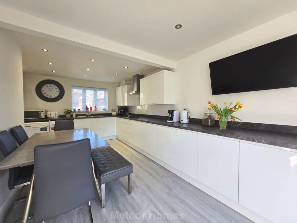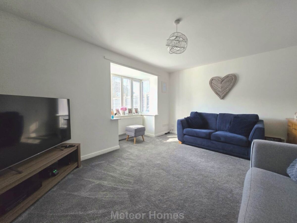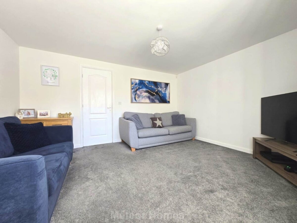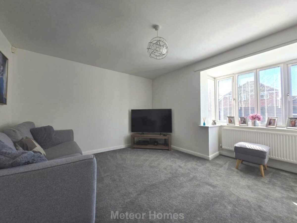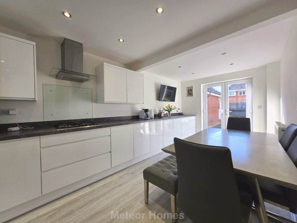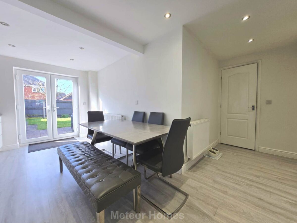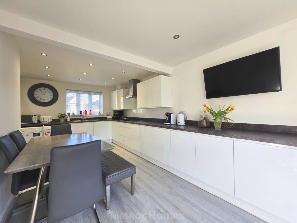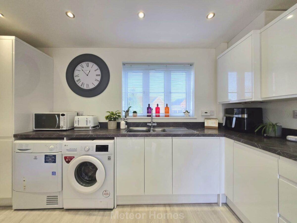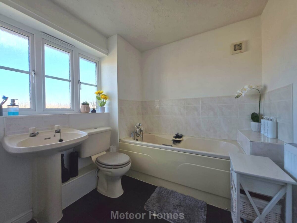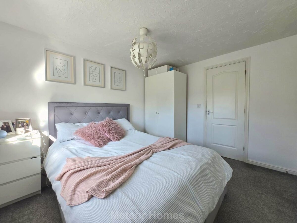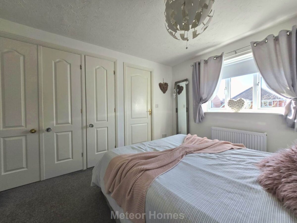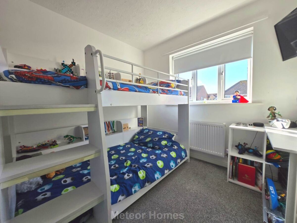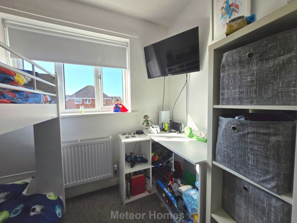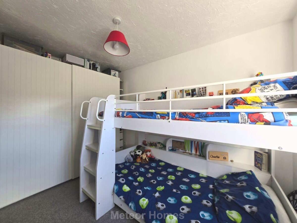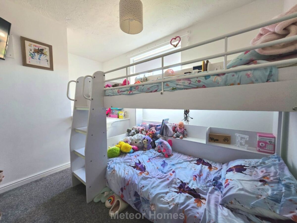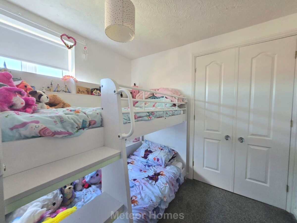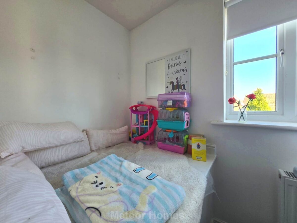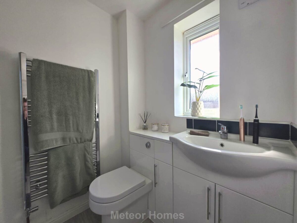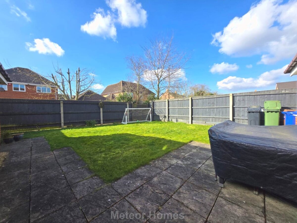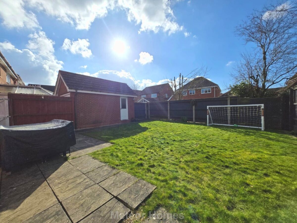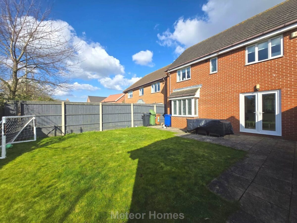Buttercup Court, Healing
Healing
£265,000 OIRO
Summary
Meteor Homes are delighted to offer this stunning and spacious detached family home, Tucked away in a quiet cul-de-sac lying just off Forsythia Avenue on the popular Wisteria Drive Estate.Details
Meteor Homes are delighted to offer this stunning and spacious detached family home, Tucked away in a quiet cul-de-sac lying just off Forsythia Avenue on the popular Wisteria Drive Estate.
Healing is a satellite village to Grimsby located with easy access to the A180 and the country`s motorway network beyond and lies within highly regarded schools catchment including Healing Science Academy which is one of the most sought-after schools within Grimsby and Cleethorpes area.
The fashionably decorated home enjoys the benefit of uPVC double glazing and has a gas central heating system.
Enter into this welcoming entrance hallway, spacious lounge with bay window and large kitchen-diner, with patio doors opening onto the rear garden.
Heading to the first floor you will find three good size bedrooms, two of which are doubles, en-suite to master bedroom and family bathroom.
Externally, the property occupies a good size plot with gardens to the front and rear, detached garage and ample off road parking.
Lounge
12` 4`` x 14` 4`` (3.76m x 4.37m)
This spacious living room boasts carpeted flooring, radiator, modern decor and walk in bay window which allows plenty of natural daylight to enter.
Kitchen/Diner
15` 8`` x 19` 0`` (4.77m x 5.79m)
Recently upgraded, this spacious kitchen-diner boasts an integral double oven, 4 ring gas hob with extractor above and 1 and a half sink with drainer. There is also LVT flooring, radiator, LED lighting, uPVC window to the front and French doors which open to the rear garden.
Bedroom 1
9` 9`` x 11` 3`` (2.97m x 3.43m)
Bedroom one briefly comprises of radiator, built in wardrobes, carpeted flooring, en-suite and uPVC window to the rear elevation.
En-suite
4` 9`` x 5` 0`` (1.45m x 1.52m)
This modern en-suite boasts a shower cubical, WC, vanity basin, LVT flooring, LED lighting, extractor fan and uPVC window to the rear elevation.
Bedroom 2
11` 3`` x 11` 11`` (3.43m x 3.63m)
Bedroom two briefly comprises of natural decor, radiator, carpeted flooring and uPVC window to the rear elevation.
Bedroom 3
8` 1`` x 10` 0`` (2.46m x 3.05m)
Bedroom three briefly comprises of natural decor, radiator, carpeted flooring, built in storage and uPVC window to the front elevation.
Bathroom
7` 10`` x 8` 10`` (2.39m x 2.69m)
This rather spacious family bathroom consists of bath with shower above, WC, basin, airing cupboard, radiator and nd uPVC window to the front elevation.
Externally
Tucked away in a quiet cul-de-sac the property occupies a good size plot with well maintained gardens to the front and rear, detached garage and ample off road parking.
Notice
Please note we have not tested any apparatus, fixtures, fittings, or services. Interested parties must undertake their own investigation into the working order of these items. All measurements are approximate and photographs provided for guidance only.
Council Tax
North East Lincolnshire Council, Band D
Utilities
Electric: Mains Supply
Gas: Mains Supply
Water: Mains Supply
Sewerage: Mains Supply
Broadband: Cable
Telephone: Landline
Other Items
Heating: Not Specified
Garden/Outside Space: No
Parking: No
Garage: No

