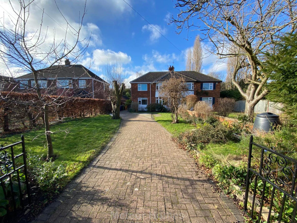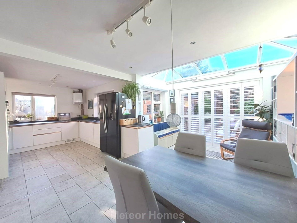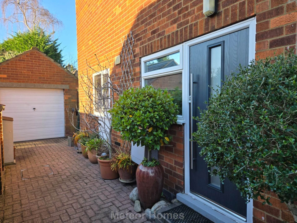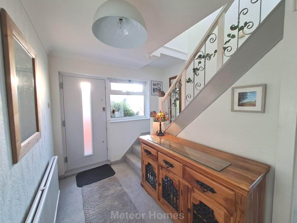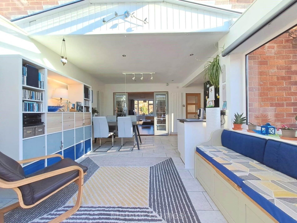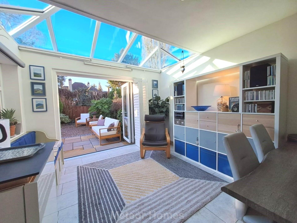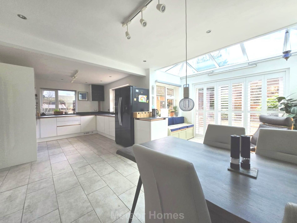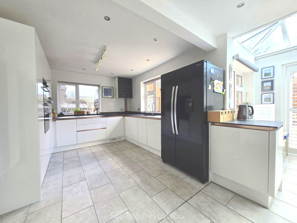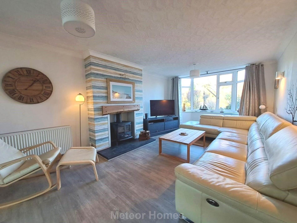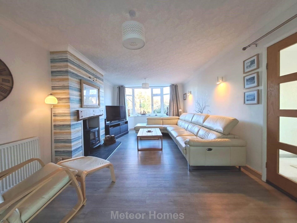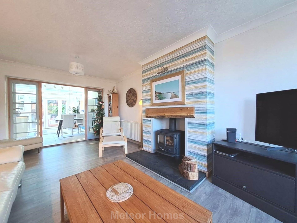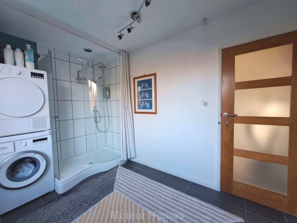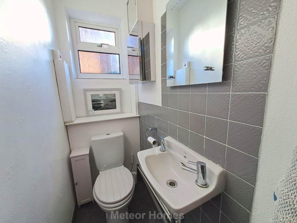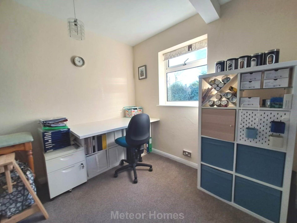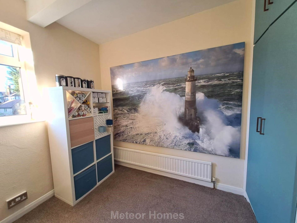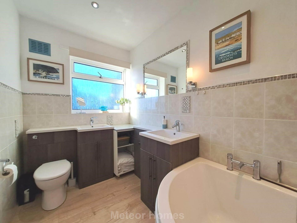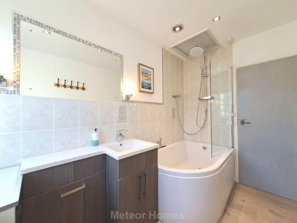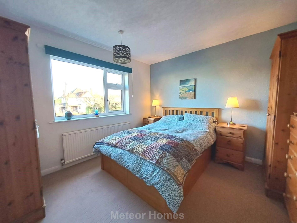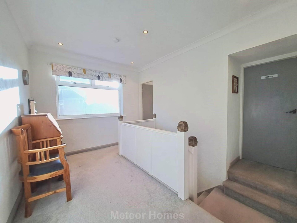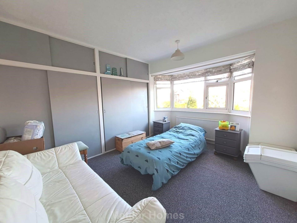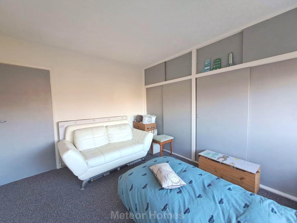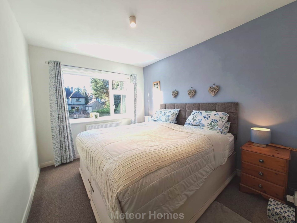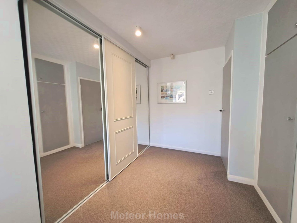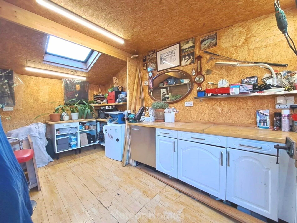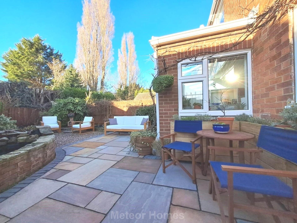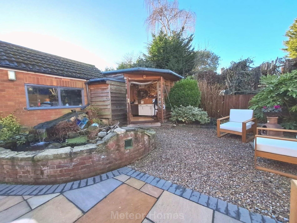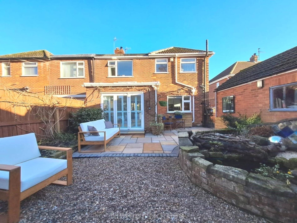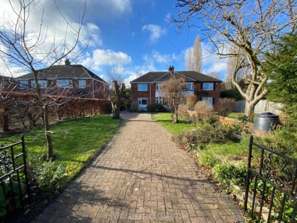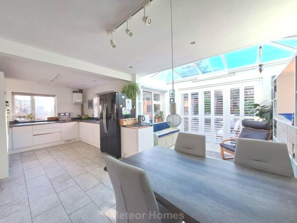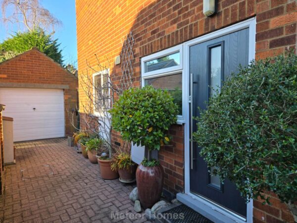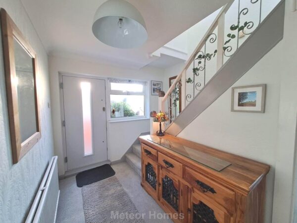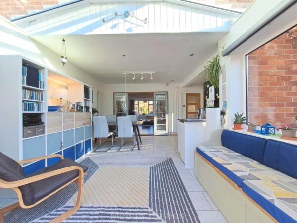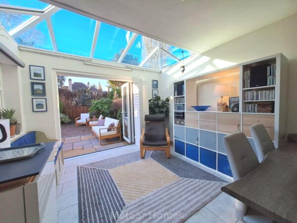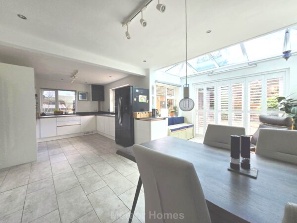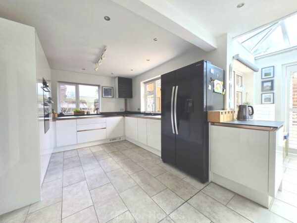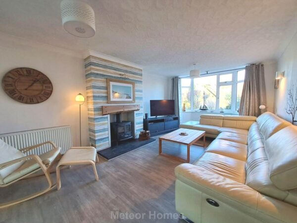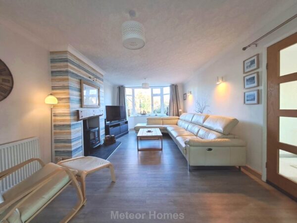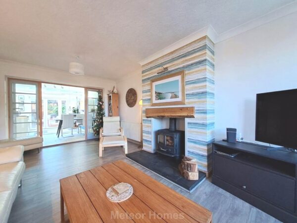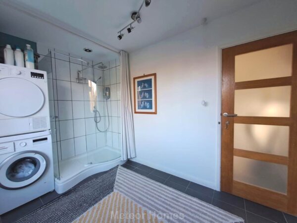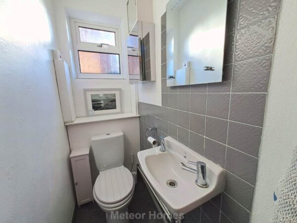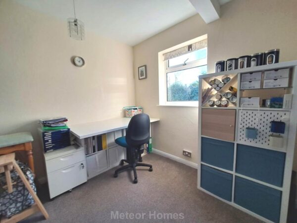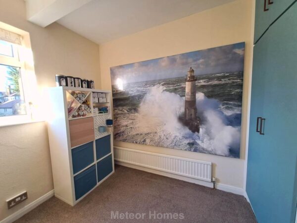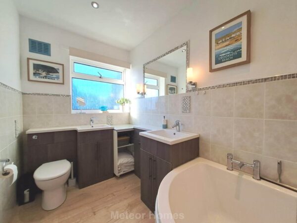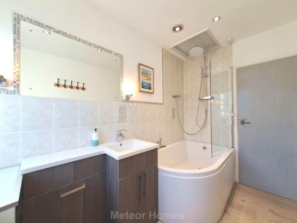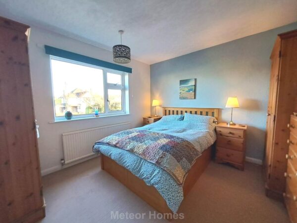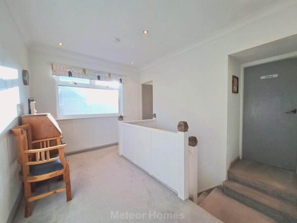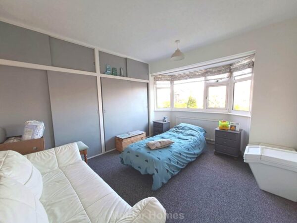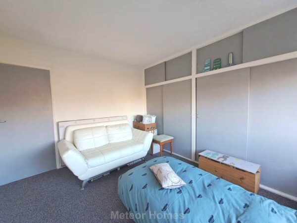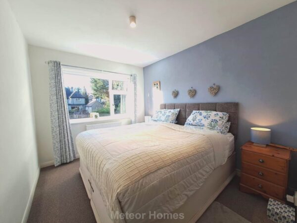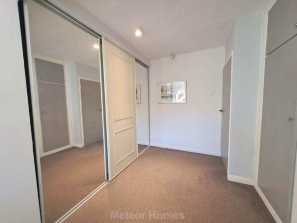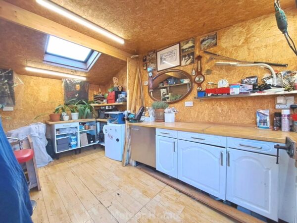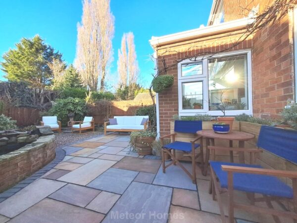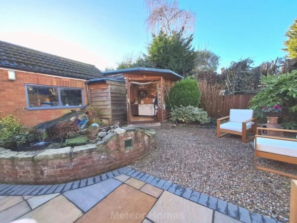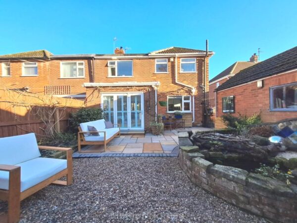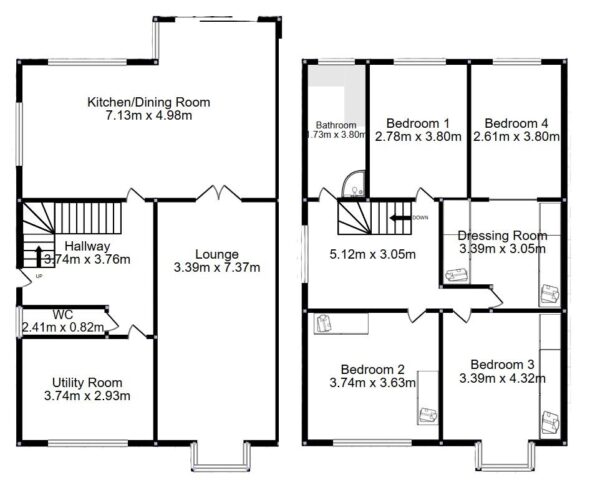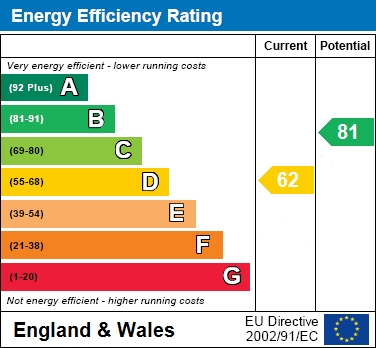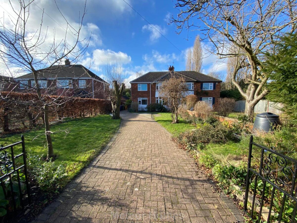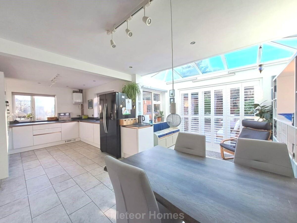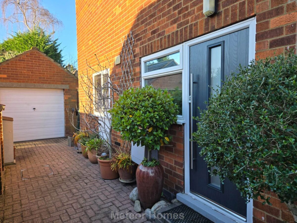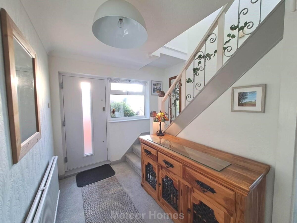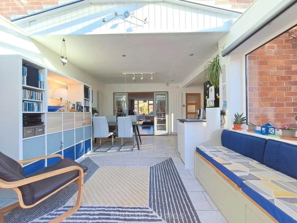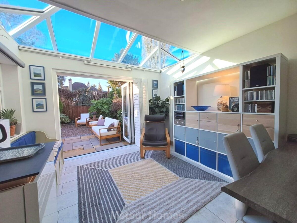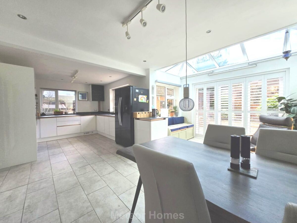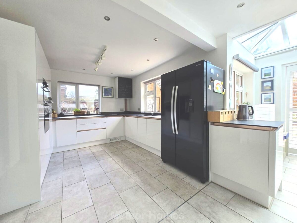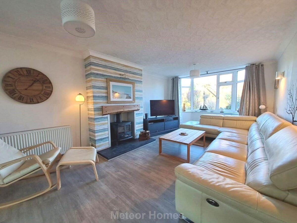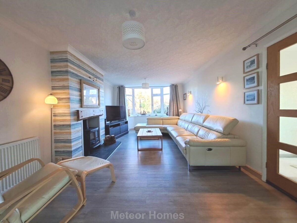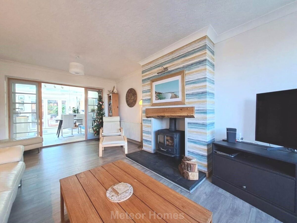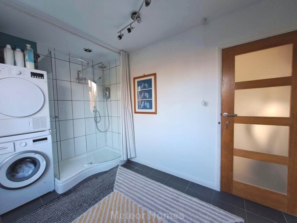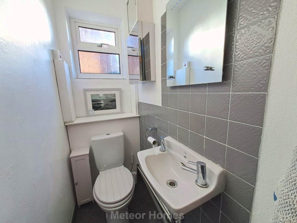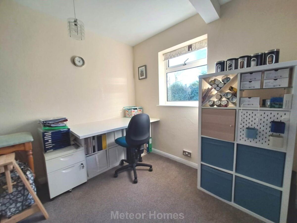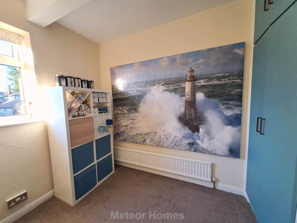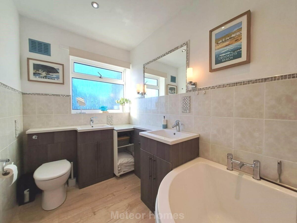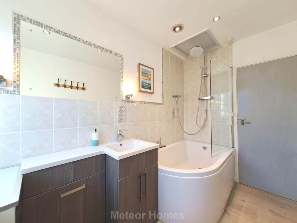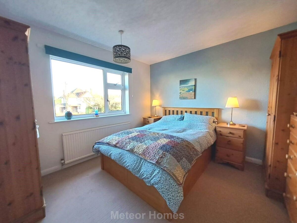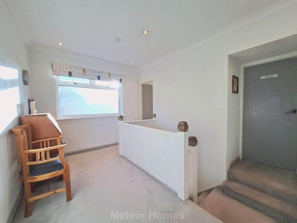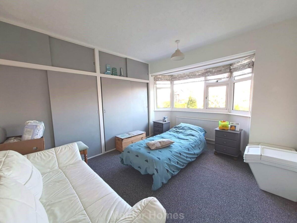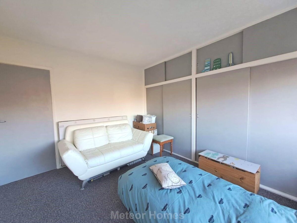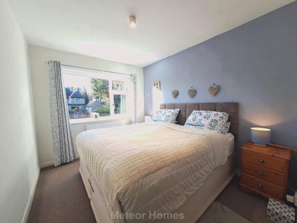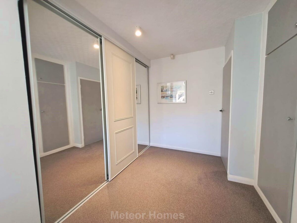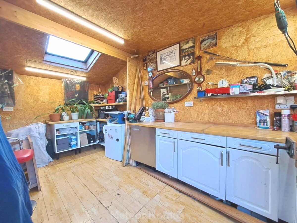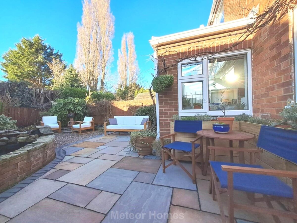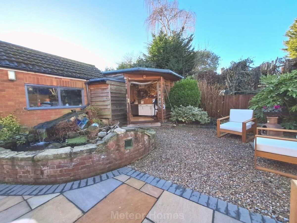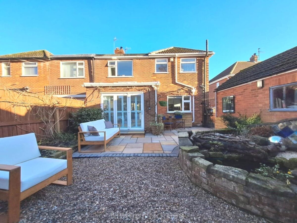Eastwood Avenue, Grimsby
Grimsby
£290,000 OIRO
Property features
- RARELY AVAILABLE, SOUGHT AFTER LOCATION
- DECEPTIVELY LARGE FAMILY HOME
- LONG GATED DRIVEWAY WITH AMPLE OFF-STREET PARKING
- OPEN PLAN DINING KITCHEN/SUN ROOM
- FOUR BEDROOMS, TWO BATHROOMS
- GENEROUS PLOT WITH VERY PRIVATE BACK GARDEN
- GARDEN ROOM WITH ROOF LIGHT, POWER AND LIGHT
- GARAGE
Summary
Meteor Homes are delighted to offer for sale this extremely spacious, FOUR bedroom semi detached family home. Set far back from the road, and enjoying a large front garden, with ample off road parking with a generous driveway leading to a single garage at the side of the property.Details
Meteor Homes are delighted to offer for sale this extremely spacious, FOUR bedroom semi detached family home. Set far back from the road, and enjoying a large front garden, with ample off road parking with a generous driveway leading to a single garage at the side of the property.
This delightful and well presented FOUR bedroom semi-detached house which has been vastly extended to maximise living space offers a welcoming hallway, leading to spacious lounge with French doors leading a stunning open plan kitchen diner/ day room. This also opens out into the lovely rear garden. The property also benefits from a large utility room with a walk in shower. To the first floor, there are four spacious bedrooms and a modern family bathroom.
A rarely available semi-detached house in this sought after quiet location just off Bargate and convenient for the Grimsby Town Centre. Close to private and public schools and colleges and just a stones throw from University Centre Grimsby and the hospital. Just a short walk from Grimsby Railway Station.
This property is an absolute gem and must be viewed to avoid any disappointment!
Accommodation:
Entrance Hall:
With recently fitted quality composite front door with window light. Understairs storage cupboard.
Glazed oak doors through to
Kitchen:
4.1m (13 ft 5 in) x 3.16m (10ft 4 in)
Newly fitted kitchen in white high-gloss finish with copper trim. Durable high quality composite worktop with extra deep working area.
High level double oven and microwave.
Induction hob and downdraft extractor with LED lights. Extractor rises from worktop.
Double extra deep sink.
Remote controlled plinth heater. Designer-style upright radiator.
Space for American style fridge freezer and fitted dishwasher.
Double glazed windows onto rear garden and to side aspect.
Down lights and track lights, ceramic tiled flooring.
Dining room/Sun room
3.37m(11ft1in) maximum, reducing to 2.92m(9ft7in) x 5m (16ft5in)
Bi-fold UPVC double glazed doors with complementary plantation-style shutters which fold back completely onto the rear garden.
Double glazed conservatory roof with roof blinds for shade in summer.
Designer-style upright radiators.
Double glazed window to side elevation.
Down lights and track lights, ceramic tiled flooring.
Glazed internal doors to
Lounge:
6.68m(21ft11in) max into bay window, reducing to 6.04m(19ft10in) x 3.65m(12ft0in)
Morso` multi-fuel/wood burning stove on slate hearth
Double glazed bay window
Luxury vinyl flooring in grey oak
Lobby area with burglar alarm, ceramic tiled floor leading to
Utility/Shower room:
3.49m(11ft5in) x 2.4m(7ft10in)
With large tiled and glass shower cubicle with LED light and extractor fan over.
Plumbing for washing machine
Double glazed window
Ceramic tiled floor
Downstairs cloakroom/Wc:
With low level toilet and hand basin, lighted mirror above
Double glazed window
Ceramic tiled floor
Large first floor galleried landing area with double glazed window currently used as study area.
Loft access hatch with drop-down ladder to loft storage.
Down lights.
Master Bedroom:
4m(13ft1in) into bay, reducing to 3.35m(11ft0in) x 3.11m(10ft2in)
With range of full-width built-in fitted wardrobes
Double glazed bay window to front
Bedroom 2:
6.2m(20ft4in) x 2.64m(8ft8in) overall at widest to include dressing area.
With walk-through dressing area having full-width fitted wardrobes on one side and illuminated full-width wardrobes with sliding doors and mirror on the other side.
Double glazed window to rear.
Bedroom 3:
3.5m(11ft6in) x 3.35m(11ft0in)
With double glazed window to front
Bedroom 4: (currently used as study)
2.71m(8ft11in) x 2.33m(7ft8in)
With two built-in fitted cupboards
Double glazed window to rear
Family bathroom:
3.14m(10ft4in) x 1.71m(5ft7in)
Recently re fitted family bathroom offering well appointed modern fitted suite.
His and hers fitted sink units with storage cupboards under.
Extra-wide bath with power shower and LED light and extractor unit over.
Ladder-style upright chrome radiator towel rail
Waterproof laminate flooring
Down lights/ mirror lights
Double glazed window to rear
Outside:
The property is approached over an extensive block-paved drive, with mature planting and lawns to the front. There is a wood store and detached brick garage with power and light and up and over door.
Rear garden is beautifully presented with raised pond and waterfall. Gated access from side of house. There are seating areas and Indian stone` patio and gravelled area. Raised planters.
Garden cabin/studio: (currently used as Hobbies room)
(Approx 17ft x 19ft)
Larch wood cladded with roof light and glazed double doors
Fitted cupboards with pine worktops
Wood flooring
Power and light including up and down` external lights to door area
Internal access to garage.
Notice
Please note we have not tested any apparatus, fixtures, fittings, or services. Interested parties must undertake their own investigation into the working order of these items. All measurements are approximate and photographs provided for guidance only.
Council Tax
North East Lincolnshire Council, Band C
Utilities
Electric: Mains Supply
Gas: Mains Supply
Water: Mains Supply
Sewerage: Mains Supply
Broadband: Cable
Telephone: Landline
Other Items
Heating: Not Specified
Garden/Outside Space: Yes
Parking: Yes
Garage: No

