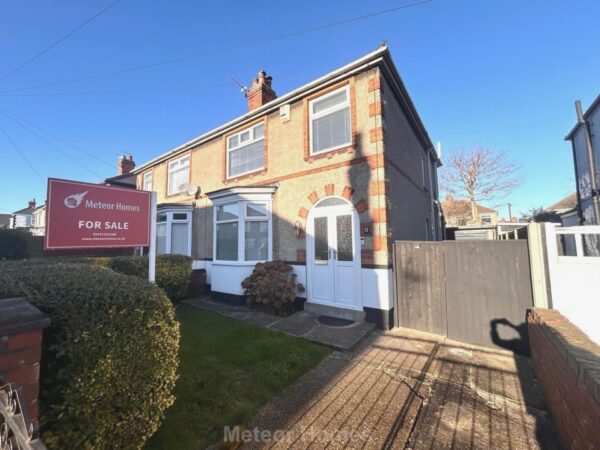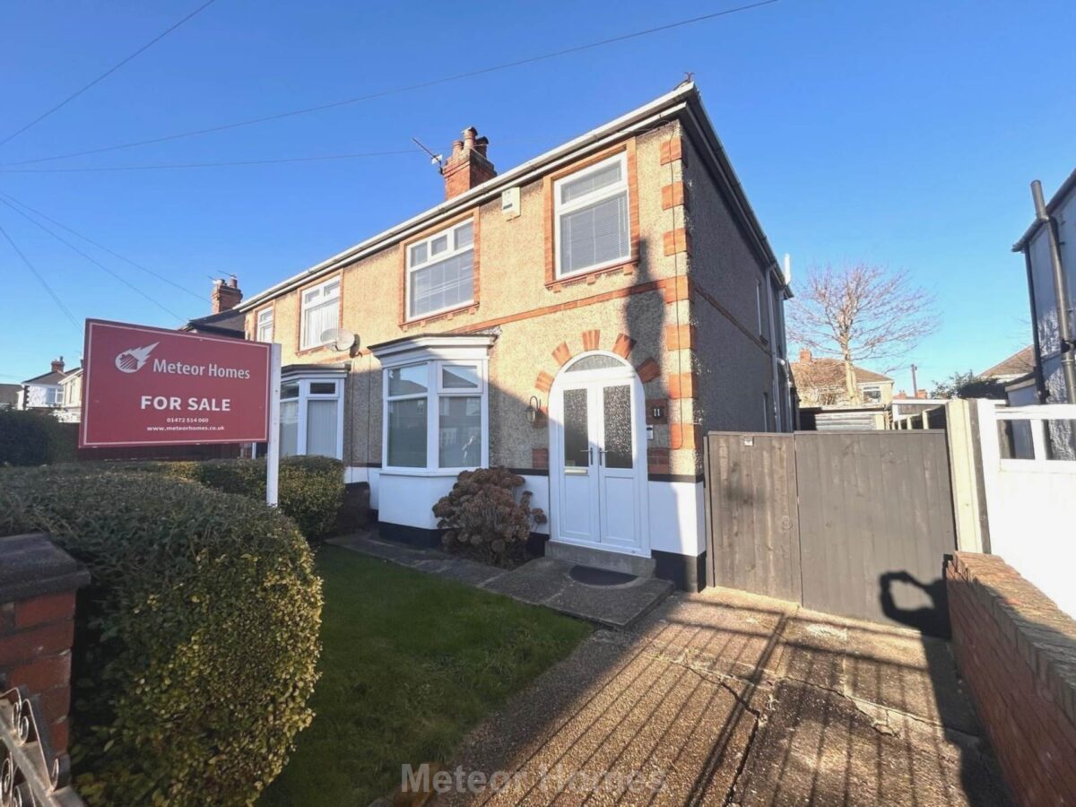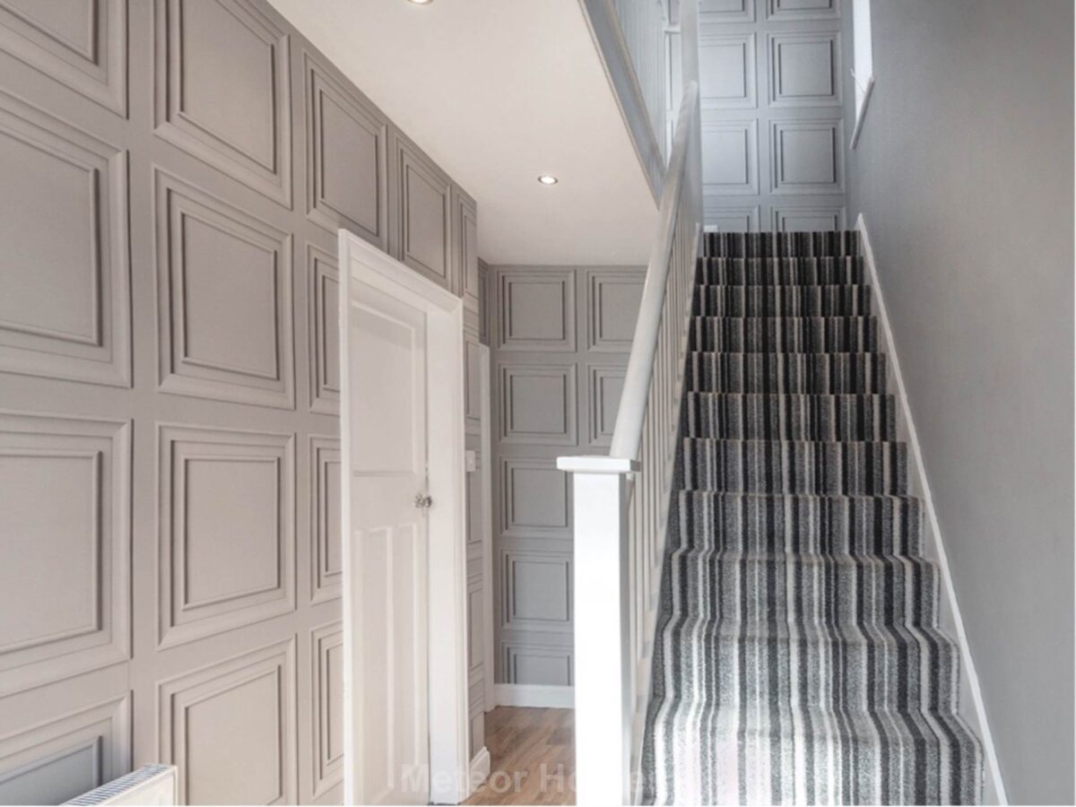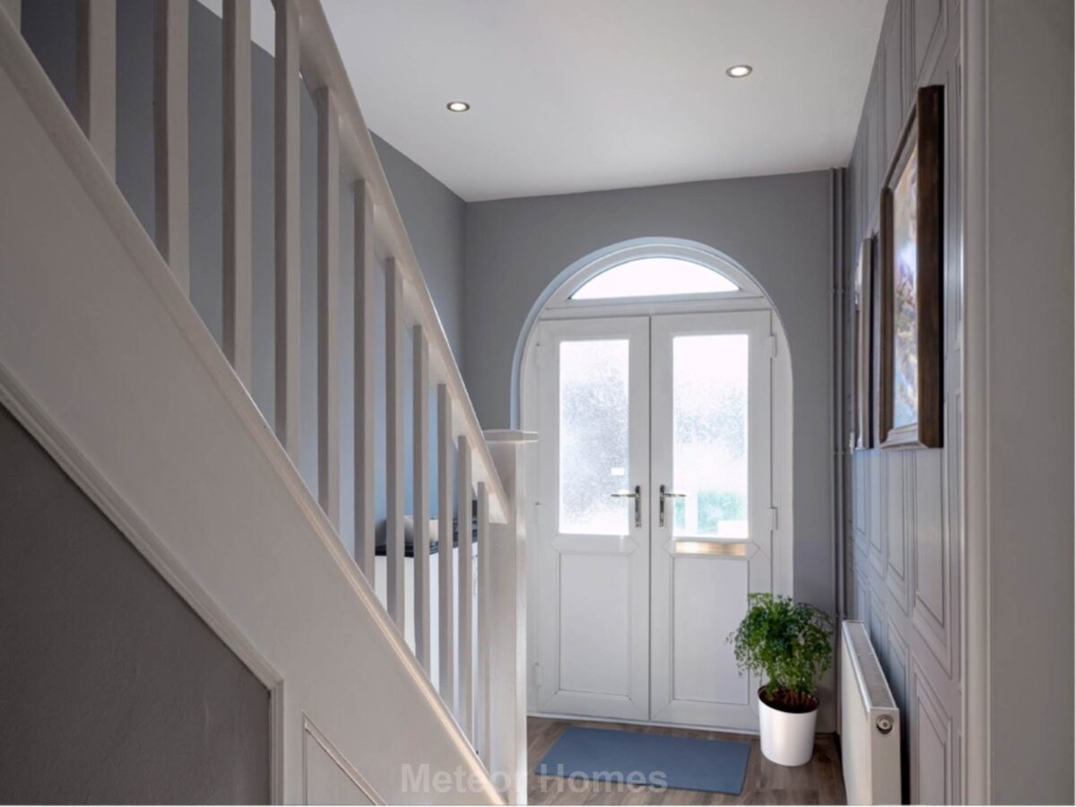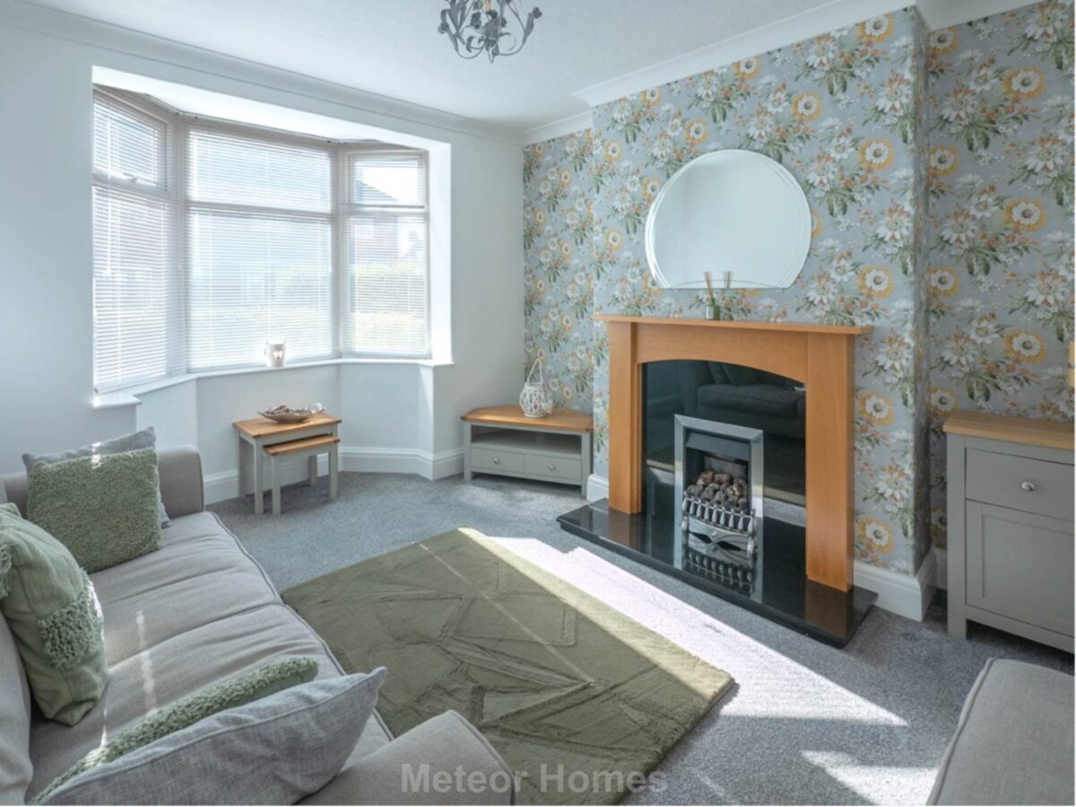Ashtree Avenue, Grimsby
Grimsby
£149,950 OIRO
Summary
Meteor Homes are delighted to offer for sale this attractive, traditional bay fronted semi detached family house. Situated in the well regarded area, just off Cross Coates Road, this spacious home has been updated throughout, perfect for a range of buyers as this property is available to move straigDetails
Meteor Homes are delighted to offer for sale this attractive, traditional bay fronted semi detached family house. Situated in the well regarded area, just off Cross Coates Road, this spacious home has been updated throughout, perfect for a range of buyers as this property is available to move straight into.
Being sold with No Chain, this stunning home offers; a welcoming entrance hall with pantry room, leading to the bay fronted lounge, a stunning open plan kitchen diner, utility room and downstairs WC.
To the first floor. there are three good sized bedrooms and a spacious modern family bathroom!
The gardens are lawned to the front and rear and there is a storage Garage accessed via a limited width driveway at the side of the house.
All in all, this property is an absolute gem, for the price, space and location, this property would a perfect home to a multitude of buyers!
The accommodation comprises:
GROUND FLOOR
RECEPTION HALL
A welcoming entrance area with double doors to the front and from where the spelled balustrade staircase leads to the first floor. There is a walk-in shelved understairs cupboard plus a smaller understairs cupboard and a central heating radiator. The floor features gloss finish woodgrain laminate flooring.
LOUNGE 3.51m (11`6") x 4.09m (13`5")
A lovely room at the front of the house featuring a wooden firesurround with a black granite inset and hearth. There is a central heating radiator.
LIVING KITCHEN 4.27m (14`0") x 3.17m (10`5")
plus 2.74m (9`0") x 2.21m (7`3")
An `L` shaped living kitchen providing space for dining, relaxing and preparation. The kitchen areas is equipped with a range of gloss white wall and base cabinets with wooden butchers block style worksurfaces incorporating a single drainer stainless steel sink unit. Built-in appliances comprise a Zanussi electric oven and a Russell Hobbs ceramic hob with a curved glass extractor canopy above. There is space for freestanding appliances, there is a central heating radiator and a door leads out to the driveway side of the house.
UTILITY ROOM 2.01m (6`7") x 1.83m (6`0")
With a wall mounted Ideal Logic C30 gas combination boiler, white cabinets, butchers block style worktop, provision for appliances and a central heating radiator.
TOILET
With a white W.C. and part tiling to the walls.
FIRST FLOOR LANDING
BEDROOM ONE 3.73m (12`3") x 3.20m (10`6")
Positioned at the rear of the house and with a central heating radiator.
BEDROOM TWO 3.73m (12`3") x 3.17m (10`5")
A delightful bedroom at the front of the house with a central heating radiator.
BEDROOM THREE 2.03m (6`8") x 2.06m (6`9")
With a central heating radiator.
BATHROOM 2.21m (7`3") x 1.98m (6`6")
A lovely part tiled bathroom with a white suite comprising a panel bath with a clear side screen and a chrome mixer shower above, a pedestal washbasin and a W.C. There is a heated towel warmer.
GARAGE
A sectional concrete garage with an up and over front door.
OUTSIDE
The house occupies rectangular shaped gardens which are partly lawned at the front and enclosed by a brick wall and hedge to the front boundary. Double gates give access tot he concrete driveway and a wooden gate encloses the restricted width pathway/drive which leads to the storage garage. The rear garden is delightful being laid to grass with established shrubs and fenced boundaries.
Notice
Please note we have not tested any apparatus, fixtures, fittings, or services. Interested parties must undertake their own investigation into the working order of these items. All measurements are approximate and photographs provided for guidance only.
Council Tax
North East Lincolnshire Council, Band A
Utilities
Electric: Mains Supply
Gas: Mains Supply
Water: Mains Supply
Sewerage: Mains Supply
Broadband: Cable
Telephone: Landline
Other Items
Heating: Not Specified
Garden/Outside Space: No
Parking: No
Garage: Yes


















