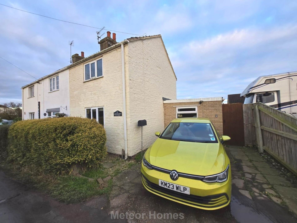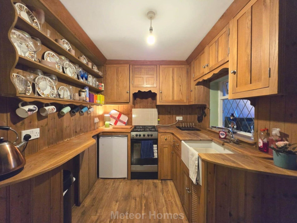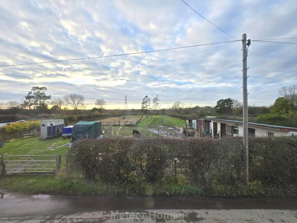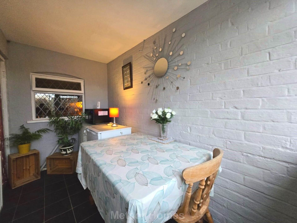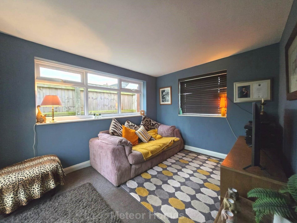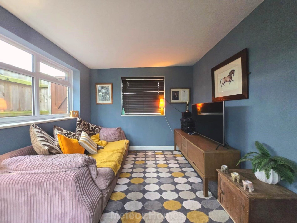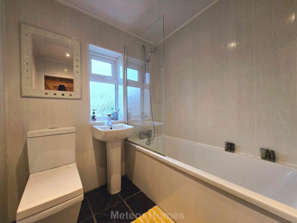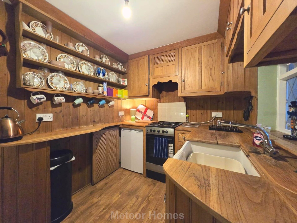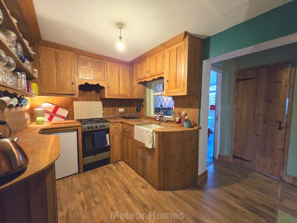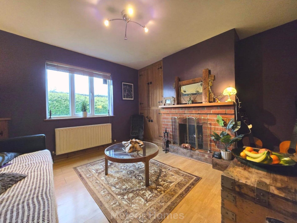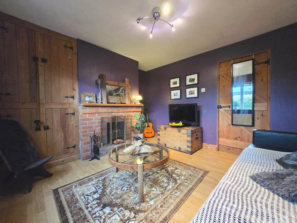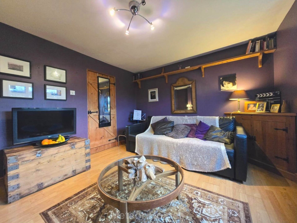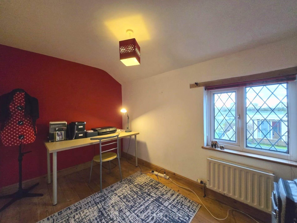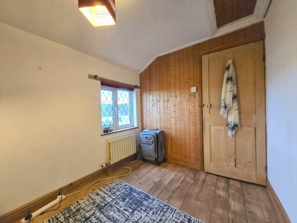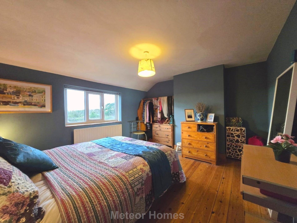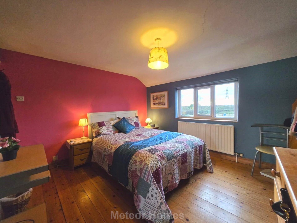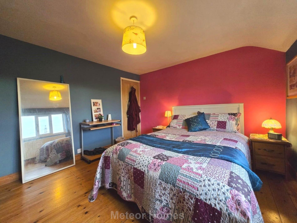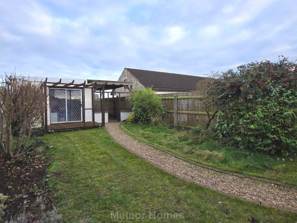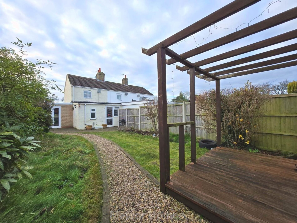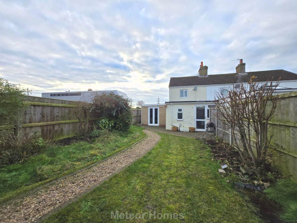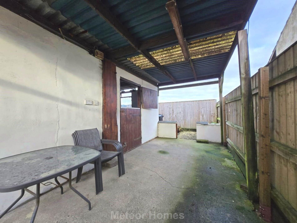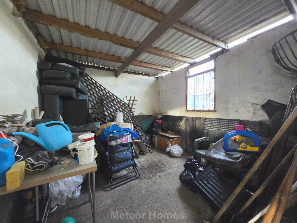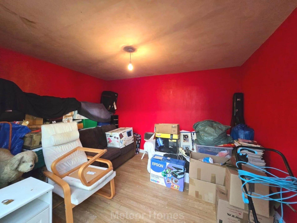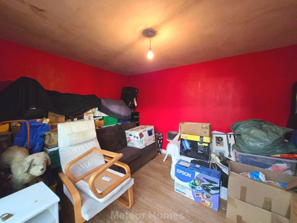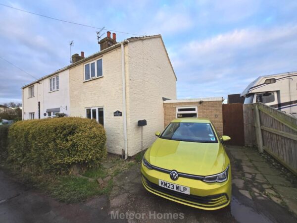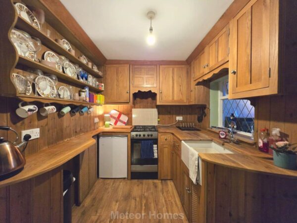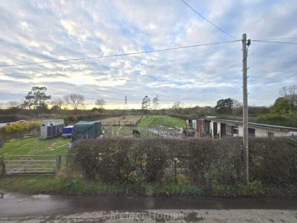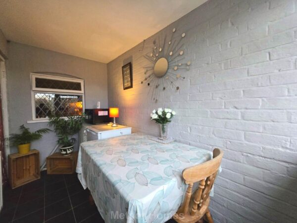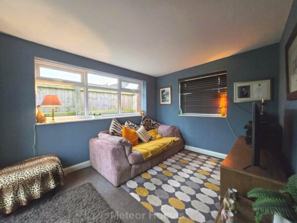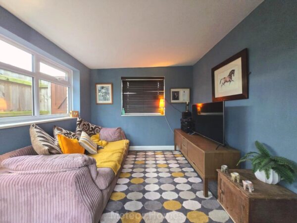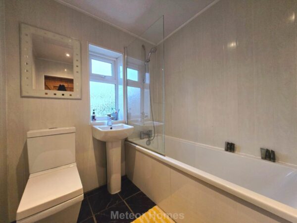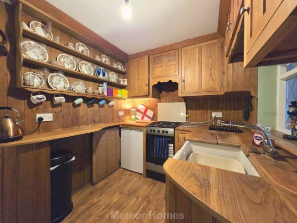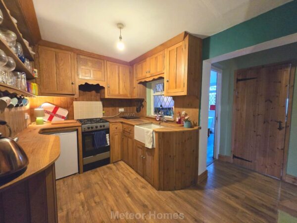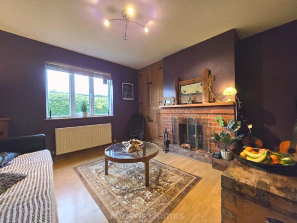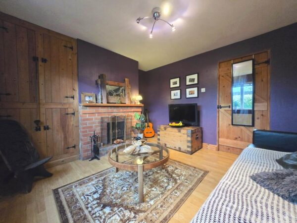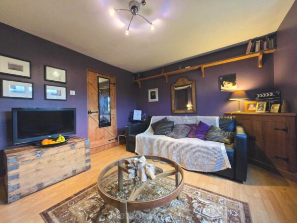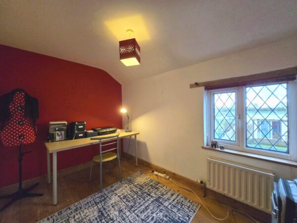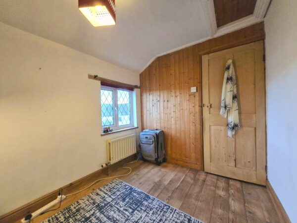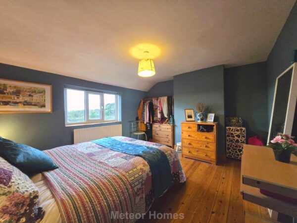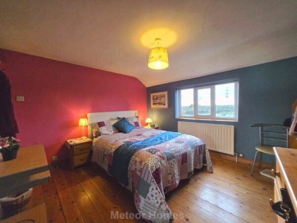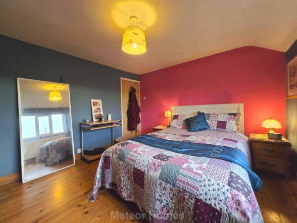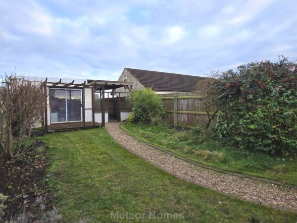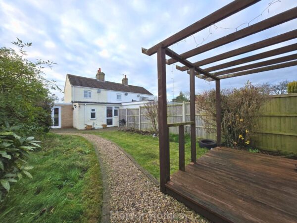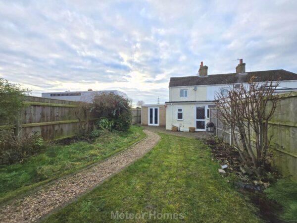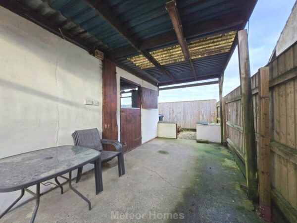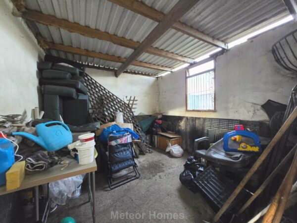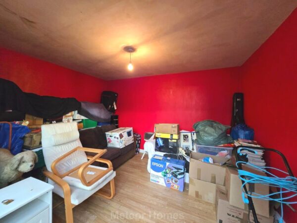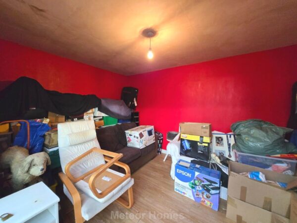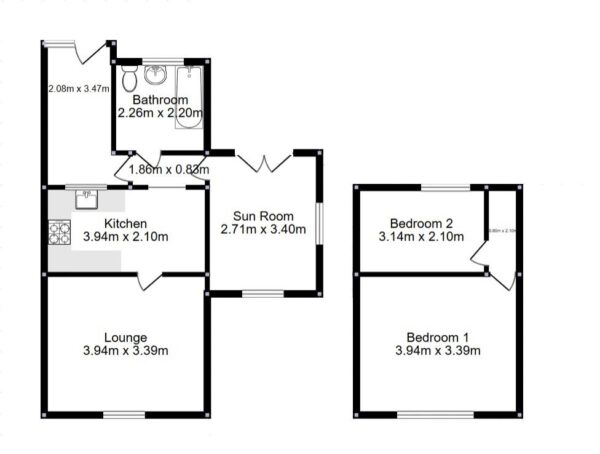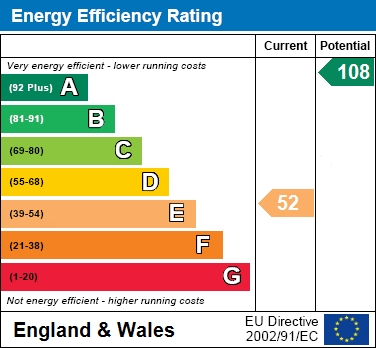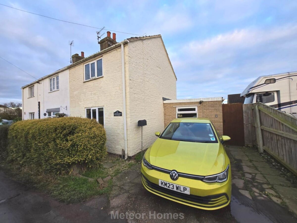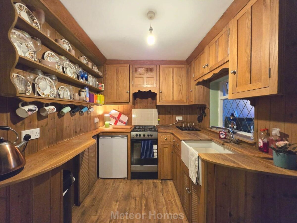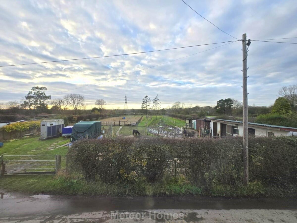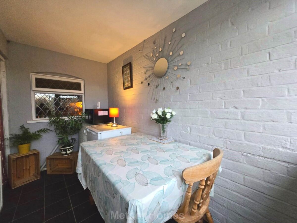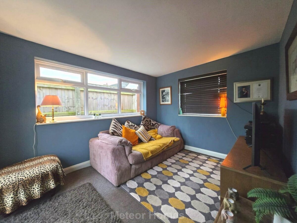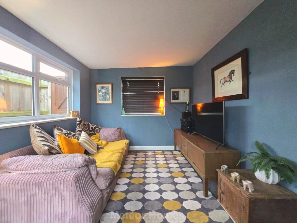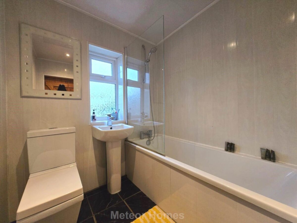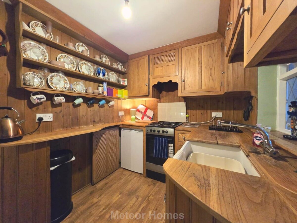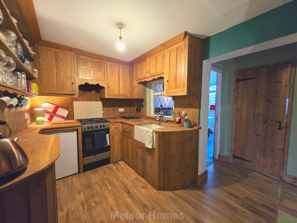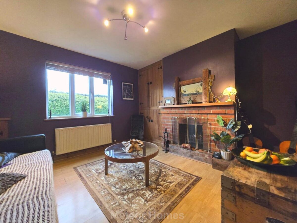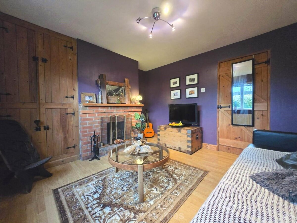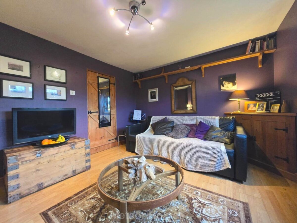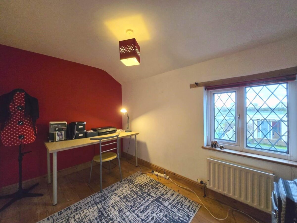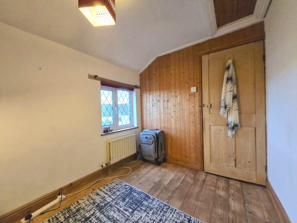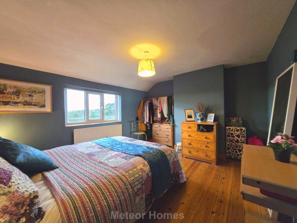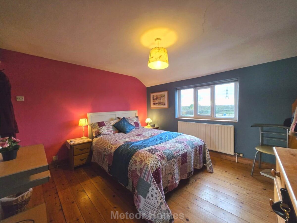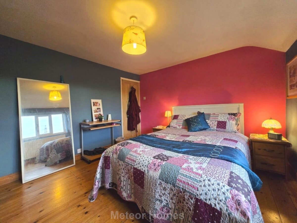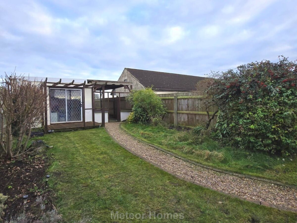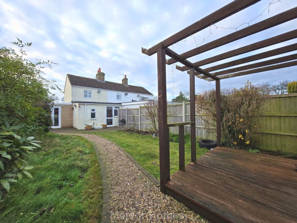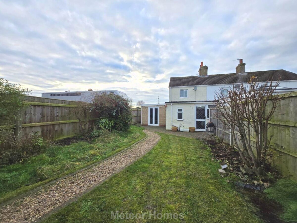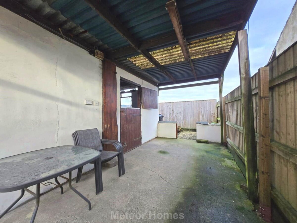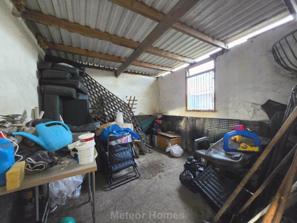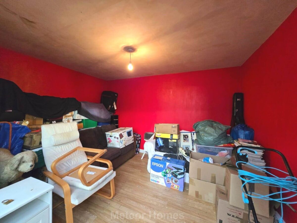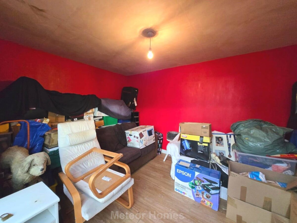Hawthorne Cottage, Laceby
Laceby
£135,000 OIRO
Summary
Meteor Homes are delighted to offer to the market this lovely end terraced cottage situated in this delightful semi-rural position, on the fringe of Grimsby.Details
Meteor Homes are delighted to offer to the market this lovely end terraced cottage situated in this delightful semi-rural position, on the fringe of Grimsby.
A charming and characterful property with well planned accommodation comprising side entrance lobby, cottage style kitchen with a good selection of fitted wall and base units, living room with solid fuel stove, bathroom with white three piece suite, inner hallway and a sun room extension to the side. It has two good sized bedrooms on the first floor.
It has the benefit of gas fired central heating and UPVC double glazing.
To the front there is a driveway providing off-road parking for one vehicle and there is a lovely private rear garden which has a sun room and a former stable/store.
Side Entrance Lobby
UPVC double glazed entrance door and side screen.
Living Room
3.95m x 3.35m
Featuring a solid fuel stove set in brick surround. Laminate flooring and UPVC double glazed window
Kitchen
3.94m x 2.12m
The kitchen has been fitted with a good selection of cottage style wall and base units giving off a very warm and homely feel in the heart of the property.
Bathroom
Fitted with an attractive white three piece bathroom suite comprising panelled bath with mixer tap and shower attachment. pedestal basin and a low flush w/c. Heated towel rail and UPVC double glazed windows. Storage cupboard containing a gas fired central heating combination boiler.
Sun Room Addition
3.4m x 2.71m
Radiatos, UPVC double glazed French doors and UPVC double glazed window unit.
First Floor
Bedroom 1
3.95m x 3.35m
Radiators,UPVC double glazed windows
Bedroom 2
3.14m x 2.16m
Radiators, UPVC double glazed leaded windows.
Garden
To the front of the property there is a driveway providing off-road parking for one vehicle. The rear garden is nicely enclosed with lawn and pathways leading to the outer buildings.
Summer House
3.79m x 2.98m
Former Stable/Large Store
3.83m x 3.31m
Notice
Please note we have not tested any apparatus, fixtures, fittings, or services. Interested parties must undertake their own investigation into the working order of these items. All measurements are approximate and photographs provided for guidance only.
Council Tax
North East Lincolnshire Council, Band B
Utilities
Electric: Mains Supply
Gas: Mains Supply
Water: Mains Supply
Sewerage: Mains Supply
Broadband: Cable
Telephone: Landline
Other Items
Heating: Gas Central Heating
Garden/Outside Space: Yes
Parking: Yes
Garage: No

